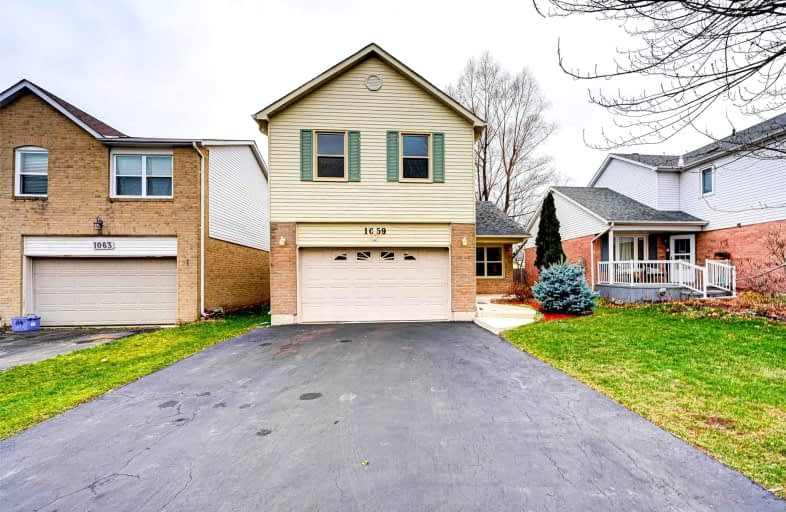Sold on Dec 06, 2022
Note: Property is not currently for sale or for rent.

-
Type: Detached
-
Style: 2-Storey
-
Lot Size: 39.99 x 121.32 Feet
-
Age: No Data
-
Taxes: $4,614 per year
-
Days on Site: 8 Days
-
Added: Nov 28, 2022 (1 week on market)
-
Updated:
-
Last Checked: 3 months ago
-
MLS®#: W5838790
-
Listed By: Homelife landmark realty inc., brokerage
Great Location And Opportunity For 4 Bedrooms 4 Bathrooms Detached In Glan Abbey. Well Maintained Home Located In A Quite And Friendly Neigbourhood. Top School Ranking. South West Exposure With Plenty Of Sunlight. Large Kitchen With Quartz Counter, Bay Windows And Breakfast Area. Bright And Sunny Family Room With Gas Fireplace & Step Out To Deck/Backyard. Primary Bedroom With 4Pcs Ensure And Built-In Wardrobe. Finished Basement With 2 Brs And 3Pcs Bathroom. Walk Distance To Schools. Close To Trails, Community, Library, Shopping Mall And Restaurants. Minutes To Hospitaland 403/Qew Highway. Upgraded: Windows (2019), 2nd Floor And Stairs (2021), Basement Floor/Stair/3Pcs Bathroom (2018). Carpet Free Home And Move-In Ready. Don't Miss It.
Extras
Stove, Fridge, Dishwasher, Washer/Dryer, Elfs/Exist Window Coverings And Garage Door Opener.
Property Details
Facts for 1059 Bridlewood Trail, Oakville
Status
Days on Market: 8
Last Status: Sold
Sold Date: Dec 06, 2022
Closed Date: Jan 26, 2023
Expiry Date: Jan 31, 2023
Sold Price: $1,365,500
Unavailable Date: Dec 06, 2022
Input Date: Nov 28, 2022
Prior LSC: Listing with no contract changes
Property
Status: Sale
Property Type: Detached
Style: 2-Storey
Area: Oakville
Community: Glen Abbey
Availability Date: 60-90
Inside
Bedrooms: 4
Bedrooms Plus: 2
Bathrooms: 4
Kitchens: 1
Rooms: 9
Den/Family Room: Yes
Air Conditioning: Central Air
Fireplace: Yes
Laundry Level: Main
Washrooms: 4
Building
Basement: Finished
Basement 2: Full
Heat Type: Forced Air
Heat Source: Gas
Exterior: Alum Siding
Exterior: Brick
Elevator: N
Water Supply: Municipal
Special Designation: Unknown
Parking
Driveway: Pvt Double
Garage Spaces: 2
Garage Type: Attached
Covered Parking Spaces: 3
Total Parking Spaces: 5
Fees
Tax Year: 2022
Tax Legal Description: Plan M400, Lot 65
Taxes: $4,614
Highlights
Feature: Clear View
Feature: Hospital
Feature: Library
Feature: Park
Feature: Rec Centre
Feature: School
Land
Cross Street: Abbeywood/3rd Line
Municipality District: Oakville
Fronting On: West
Pool: None
Sewer: Sewers
Lot Depth: 121.32 Feet
Lot Frontage: 39.99 Feet
Additional Media
- Virtual Tour: https://tour.uniquevtour.com/vtour/1059-bridlewood-trail-oakville
Rooms
Room details for 1059 Bridlewood Trail, Oakville
| Type | Dimensions | Description |
|---|---|---|
| Living Ground | 3.33 x 4.07 | Hardwood Floor, Large Window |
| Dining Ground | 3.33 x 4.30 | Hardwood Floor, Large Window |
| Family Ground | 2.85 x 4.32 | Fireplace, Elevator, W/O To Deck |
| Kitchen Ground | 2.76 x 4.59 | Laminate, Eat-In Kitchen, Bay Window |
| Laundry Ground | - | |
| Prim Bdrm 2nd | 3.84 x 4.71 | 4 Pc Ensuite, B/I Closet |
| 2nd Br 2nd | 2.85 x 3.36 | |
| 3rd Br 2nd | 2.67 x 2.85 | |
| 4th Br 2nd | 3.06 x 3.15 | |
| Br Bsmt | - | Vinyl Floor, Window |
| Br Bsmt | - | Vinyl Floor, Window |
| Rec Bsmt | - | Vinyl Floor, 3 Pc Bath |
| XXXXXXXX | XXX XX, XXXX |
XXXX XXX XXXX |
$X,XXX,XXX |
| XXX XX, XXXX |
XXXXXX XXX XXXX |
$XXX,XXX | |
| XXXXXXXX | XXX XX, XXXX |
XXXXXXX XXX XXXX |
|
| XXX XX, XXXX |
XXXXXX XXX XXXX |
$X,XXX,XXX | |
| XXXXXXXX | XXX XX, XXXX |
XXXXXXX XXX XXXX |
|
| XXX XX, XXXX |
XXXXXX XXX XXXX |
$X,XXX,XXX | |
| XXXXXXXX | XXX XX, XXXX |
XXXX XXX XXXX |
$XXX,XXX |
| XXX XX, XXXX |
XXXXXX XXX XXXX |
$XXX,XXX |
| XXXXXXXX XXXX | XXX XX, XXXX | $1,365,500 XXX XXXX |
| XXXXXXXX XXXXXX | XXX XX, XXXX | $999,000 XXX XXXX |
| XXXXXXXX XXXXXXX | XXX XX, XXXX | XXX XXXX |
| XXXXXXXX XXXXXX | XXX XX, XXXX | $1,499,800 XXX XXXX |
| XXXXXXXX XXXXXXX | XXX XX, XXXX | XXX XXXX |
| XXXXXXXX XXXXXX | XXX XX, XXXX | $1,699,800 XXX XXXX |
| XXXXXXXX XXXX | XXX XX, XXXX | $698,900 XXX XXXX |
| XXXXXXXX XXXXXX | XXX XX, XXXX | $698,900 XXX XXXX |

Gladys Speers Public School
Elementary: PublicSt Matthew's School
Elementary: CatholicSt Bernadette Separate School
Elementary: CatholicPilgrim Wood Public School
Elementary: PublicHeritage Glen Public School
Elementary: PublicWest Oak Public School
Elementary: PublicGary Allan High School - Oakville
Secondary: PublicGary Allan High School - STEP
Secondary: PublicAbbey Park High School
Secondary: PublicGarth Webb Secondary School
Secondary: PublicSt Ignatius of Loyola Secondary School
Secondary: CatholicThomas A Blakelock High School
Secondary: Public

