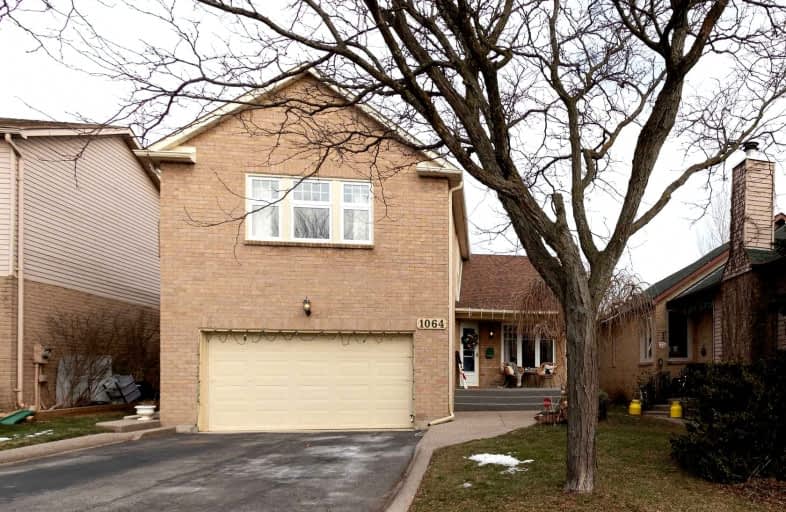
Gladys Speers Public School
Elementary: PublicSt Matthew's School
Elementary: CatholicSt Bernadette Separate School
Elementary: CatholicPilgrim Wood Public School
Elementary: PublicHeritage Glen Public School
Elementary: PublicWest Oak Public School
Elementary: PublicGary Allan High School - Oakville
Secondary: PublicGary Allan High School - STEP
Secondary: PublicAbbey Park High School
Secondary: PublicGarth Webb Secondary School
Secondary: PublicSt Ignatius of Loyola Secondary School
Secondary: CatholicThomas A Blakelock High School
Secondary: Public- 4 bath
- 4 bed
- 2000 sqft
2403 Briargrove Circle, Oakville, Ontario • L6M 5A3 • West Oak Trails
- 4 bath
- 4 bed
- 2000 sqft
1505 Sandpiper Road, Oakville, Ontario • L6M 3R8 • West Oak Trails
- 3 bath
- 4 bed
- 1500 sqft
2120 Brookhaven Crescent, Oakville, Ontario • L6M 5B8 • 1019 - WM Westmount
- 4 bath
- 4 bed
- 1500 sqft
2010 Blue Jay Boulevard, Oakville, Ontario • L6M 3W2 • West Oak Trails
- 4 bath
- 4 bed
- 1500 sqft
1390 Brookstar Drive, Oakville, Ontario • L6M 3W2 • West Oak Trails








