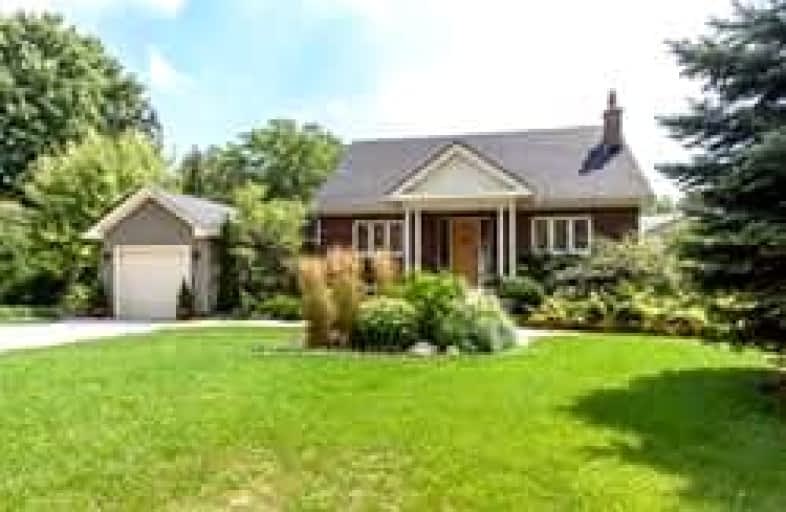Car-Dependent
- Almost all errands require a car.
20
/100
Some Transit
- Most errands require a car.
36
/100
Somewhat Bikeable
- Most errands require a car.
44
/100

St James Separate School
Elementary: Catholic
1.62 km
École élémentaire Patricia-Picknell
Elementary: Public
0.94 km
Brookdale Public School
Elementary: Public
1.22 km
St Joseph's School
Elementary: Catholic
1.20 km
W H Morden Public School
Elementary: Public
1.36 km
Pine Grove Public School
Elementary: Public
1.20 km
École secondaire Gaétan Gervais
Secondary: Public
4.29 km
Gary Allan High School - Oakville
Secondary: Public
4.64 km
Gary Allan High School - STEP
Secondary: Public
4.64 km
Thomas A Blakelock High School
Secondary: Public
0.54 km
St Thomas Aquinas Roman Catholic Secondary School
Secondary: Catholic
1.70 km
White Oaks High School
Secondary: Public
4.71 km
-
Coronation Park
1426 Lakeshore Rd W (at Westminster Dr.), Oakville ON L6L 1G2 1.61km -
Lakeside Park
2 Navy St (at Front St.), Oakville ON L6J 2Y5 2.89km -
Donovan Bailey Park
3.11km
-
RBC Royal Bank
1005 Speers Rd (Fourth Line), Oakville ON L6L 2X5 1.73km -
TD Bank Financial Group
1424 Upper Middle Rd W, Oakville ON L6M 3G3 4.55km -
TD Bank Financial Group
321 Iroquois Shore Rd, Oakville ON L6H 1M3 4.77km














