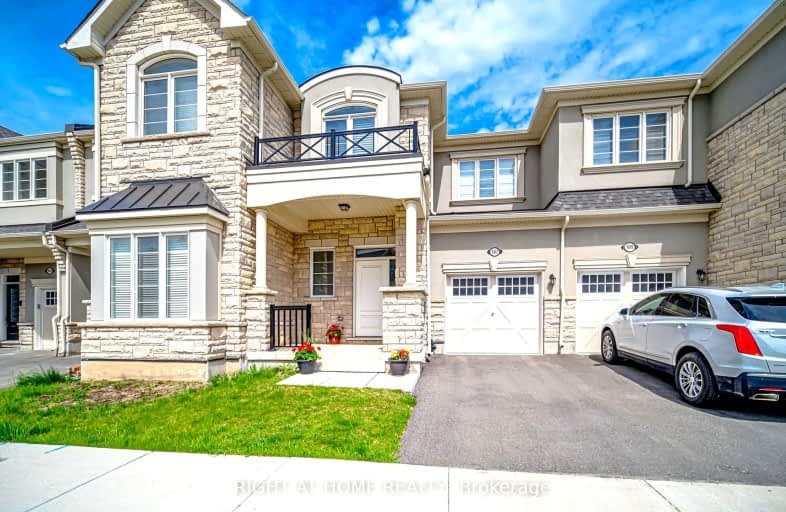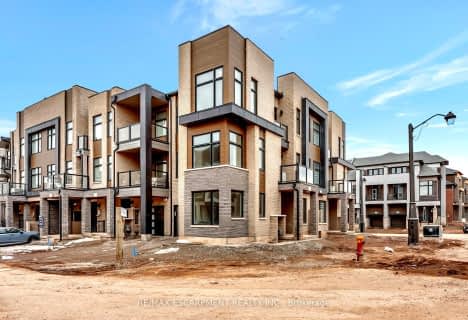Car-Dependent
- Most errands require a car.
Some Transit
- Most errands require a car.
Bikeable
- Some errands can be accomplished on bike.

St. Gregory the Great (Elementary)
Elementary: CatholicOur Lady of Peace School
Elementary: CatholicRiver Oaks Public School
Elementary: PublicPost's Corners Public School
Elementary: PublicOodenawi Public School
Elementary: PublicSt Andrew Catholic School
Elementary: CatholicGary Allan High School - Oakville
Secondary: PublicGary Allan High School - STEP
Secondary: PublicSt Ignatius of Loyola Secondary School
Secondary: CatholicHoly Trinity Catholic Secondary School
Secondary: CatholicIroquois Ridge High School
Secondary: PublicWhite Oaks High School
Secondary: Public-
Thorncrest Park
Mississauga ON 5.46km -
Heritage Way Park
Oakville ON 6.04km -
Trafalgar Park
Oakville ON 6.19km
-
CIBC
3125 Dundas St W, Mississauga ON L5L 3R8 5.25km -
TD Bank Financial Group
2993 Westoak Trails Blvd (at Bronte Rd.), Oakville ON L6M 5E4 6.97km -
TD Bank Financial Group
2955 Eglinton Ave W (Eglington Rd), Mississauga ON L5M 6J3 7.4km
- 3 bath
- 3 bed
- 1500 sqft
512 Threshing Mill Boulevard, Oakville, Ontario • L6H 7H5 • 1010 - JM Joshua Meadows
- 4 bath
- 3 bed
- 1500 sqft
3082 Eberly Woods Drive, Oakville, Ontario • L6M 0T5 • 1008 - GO Glenorchy
- 3 bath
- 3 bed
- 1500 sqft
3303 Carding Mill Trail, Oakville, Ontario • L6M 0N3 • 1008 - GO Glenorchy
- 4 bath
- 4 bed
- 2000 sqft
3046 Perkins Way, Oakville, Ontario • L6H 7Z3 • 1010 - JM Joshua Meadows
- 3 bath
- 3 bed
- 1500 sqft
1404 Courtleigh Trail, Oakville, Ontario • L6H 7Y7 • 1009 - JC Joshua Creek
- 5 bath
- 4 bed
- 2000 sqft
3271 Crystal Drive, Oakville, Ontario • L6M 5S9 • 1008 - GO Glenorchy
- 3 bath
- 4 bed
- 1500 sqft
1174 Tanbark Avenue, Oakville, Ontario • L6H 8C4 • 1008 - GO Glenorchy













