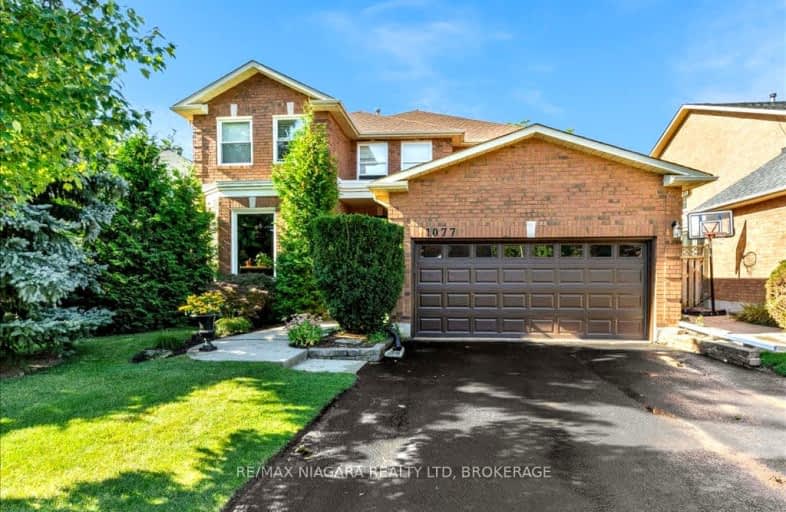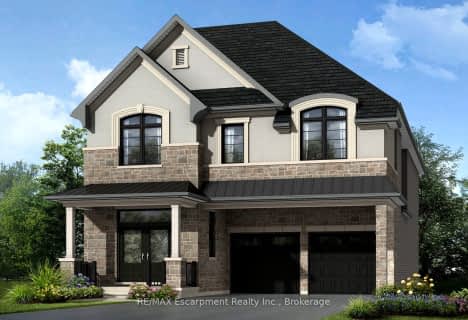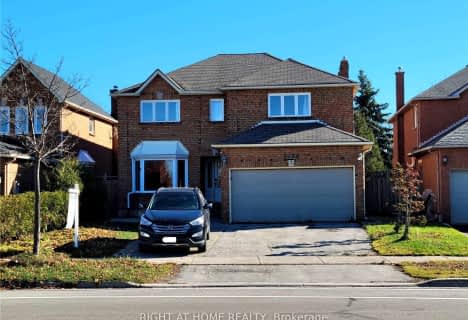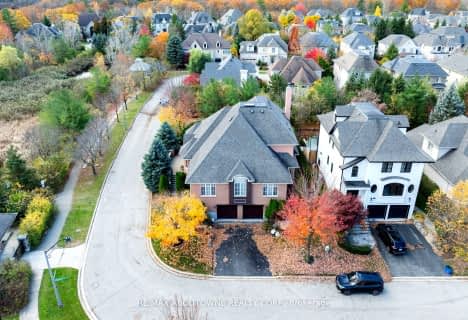Somewhat Walkable
- Some errands can be accomplished on foot.
Some Transit
- Most errands require a car.
Very Bikeable
- Most errands can be accomplished on bike.

Holy Family School
Elementary: CatholicSheridan Public School
Elementary: PublicFalgarwood Public School
Elementary: PublicPost's Corners Public School
Elementary: PublicSt Marguerite d'Youville Elementary School
Elementary: CatholicJoshua Creek Public School
Elementary: PublicÉcole secondaire Gaétan Gervais
Secondary: PublicGary Allan High School - Oakville
Secondary: PublicGary Allan High School - STEP
Secondary: PublicHoly Trinity Catholic Secondary School
Secondary: CatholicIroquois Ridge High School
Secondary: PublicWhite Oaks High School
Secondary: Public-
Litchfield Park
White Oaks Blvd (at Litchfield Rd), Oakville ON 1.27km -
Tom Chater Memorial Park
3195 the Collegeway, Mississauga ON L5L 4Z6 4.89km -
Nottinghill Park
Oakville ON 5.02km
-
TD Bank Financial Group
2517 Prince Michael Dr, Oakville ON L6H 0E9 1.57km -
TD Bank Financial Group
321 Iroquois Shore Rd, Oakville ON L6H 1M3 2.46km -
TD Bank Financial Group
231 N Service Rd W (Dorval), Oakville ON L6M 3R2 3.86km
- 4 bath
- 4 bed
- 2500 sqft
1080 Glenashton Drive, Oakville, Ontario • L6H 4B9 • Iroquois Ridge North
- 4 bath
- 4 bed
- 3000 sqft
49 Threshing Mill Boulevard, Oakville, Ontario • L6H 0V6 • Rural Oakville
- 4 bath
- 4 bed
- 3000 sqft
1507 Lakeport Crescent, Oakville, Ontario • L6H 3S1 • Rural Oakville
- 4 bath
- 4 bed
- 2500 sqft
101 Kaitting Trail, Oakville, Ontario • L6M 0T6 • Rural Oakville
- 3 bath
- 4 bed
- 2500 sqft
1466 EVEREST Crescent, Oakville, Ontario • L6H 3S4 • Rural Oakville
- 4 bath
- 4 bed
- 2500 sqft
3149 William Cutmore Boulevard, Oakville, Ontario • L6H 7G1 • Rural Oakville
- 4 bath
- 4 bed
- 2500 sqft
423 Grindstone Trail, Oakville, Ontario • L6H 0S1 • Rural Oakville
- 4 bath
- 4 bed
- 2000 sqft
1034 Agram Drive, Oakville, Ontario • L6H 7L6 • Iroquois Ridge North
- 4 bath
- 4 bed
- 2500 sqft
36 Red Maple Lane, Oakville, Ontario • L6H 6C4 • 1015 - RO River Oaks





















