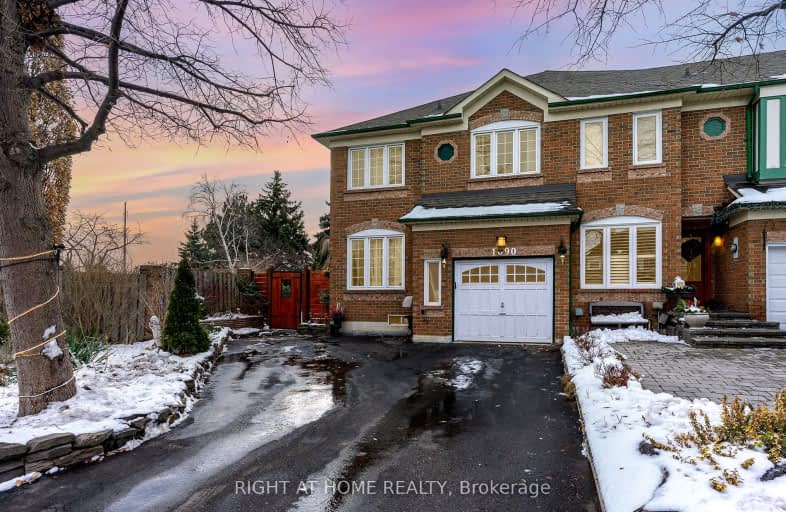Somewhat Walkable
- Some errands can be accomplished on foot.
59
/100
Some Transit
- Most errands require a car.
39
/100
Bikeable
- Some errands can be accomplished on bike.
59
/100

Hillside Public School Public School
Elementary: Public
1.93 km
St Helen Separate School
Elementary: Catholic
1.51 km
St Luke Elementary School
Elementary: Catholic
0.73 km
E J James Public School
Elementary: Public
2.73 km
Maple Grove Public School
Elementary: Public
2.14 km
James W. Hill Public School
Elementary: Public
1.09 km
Erindale Secondary School
Secondary: Public
5.21 km
Clarkson Secondary School
Secondary: Public
1.47 km
Iona Secondary School
Secondary: Catholic
3.16 km
Lorne Park Secondary School
Secondary: Public
4.96 km
Oakville Trafalgar High School
Secondary: Public
2.20 km
Iroquois Ridge High School
Secondary: Public
3.58 km


