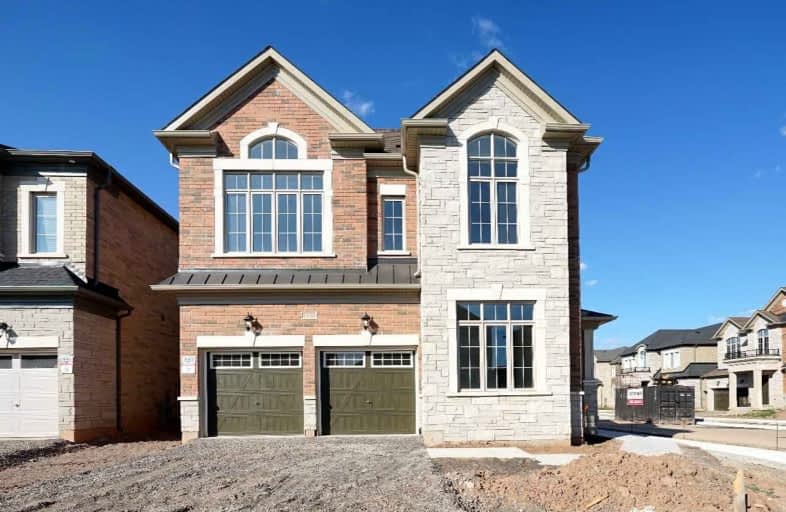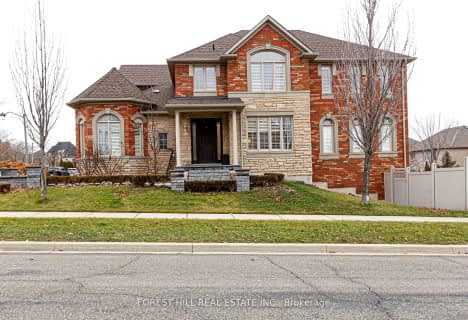
Holy Family School
Elementary: CatholicSheridan Public School
Elementary: PublicPost's Corners Public School
Elementary: PublicSt Marguerite d'Youville Elementary School
Elementary: CatholicSt Andrew Catholic School
Elementary: CatholicJoshua Creek Public School
Elementary: PublicÉcole secondaire Gaétan Gervais
Secondary: PublicGary Allan High School - Oakville
Secondary: PublicGary Allan High School - STEP
Secondary: PublicHoly Trinity Catholic Secondary School
Secondary: CatholicIroquois Ridge High School
Secondary: PublicWhite Oaks High School
Secondary: Public- 3 bath
- 4 bed
- 3000 sqft
142 Mcwilliams Crescent, Oakville, Ontario • L6M 0W4 • Rural Oakville
- 5 bath
- 4 bed
- 3000 sqft
1413 Arrowhead Road, Oakville, Ontario • L6H 7P8 • Iroquois Ridge North
- 4 bath
- 4 bed
- 2000 sqft
2479 Nichols Drive, Oakville, Ontario • L6H 6Y5 • Iroquois Ridge North
- 4 bath
- 4 bed
- 3500 sqft
2345 Bluestream Drive, Oakville, Ontario • L6H 7J6 • Iroquois Ridge North
- 4 bath
- 4 bed
- 1500 sqft
2364 Hilda Drive, Oakville, Ontario • L6H 7M9 • Iroquois Ridge North














