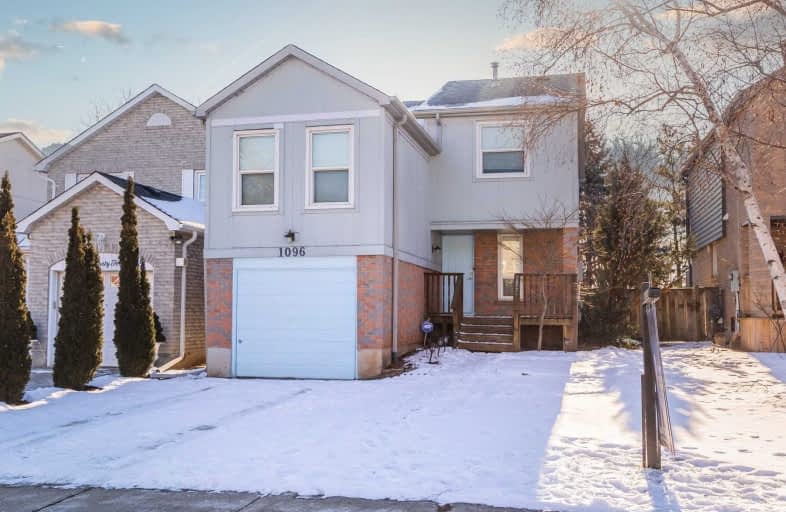Sold on Feb 23, 2021
Note: Property is not currently for sale or for rent.

-
Type: Detached
-
Style: 2-Storey
-
Size: 1500 sqft
-
Lot Size: 31.59 x 116.47 Feet
-
Age: 31-50 years
-
Taxes: $4,260 per year
-
Days on Site: 11 Days
-
Added: Feb 12, 2021 (1 week on market)
-
Updated:
-
Last Checked: 3 months ago
-
MLS®#: W5113941
-
Listed By: Bay street group inc., brokerage
Welcome Home! Versatile 4-Bedrm+Office Home W/ Finished Bsmt Backing Onto Ravine In Sought After Glen Abbey. Bigger Than It Looks! Open Concept Liv & Din Areas W/O To Private Bkyrd W/ 3-Tiered Deck, Perfect For Entertaining. 2nd Fl Offers Unique Split-Level Office Space To Work From Home And A Separate 4th Bedrm! Spacious Mstr Bdrm W/ Private Ensuite Bath And W/In-Closet. Upgraded Kitchen! Highly Ranked Abbey Park High & Pilgrim Wood Schools! Move-In Ready!
Extras
Check Out Matterport 3D Virtual Tour! Inclusion: All Elfs, Fridge, Stove, Dishwasher, Hood Fan, Washer/Dryer. Exclusion: Kitchen Cart, Microwave, Living/Dining/Master-Bedrm Curtains
Property Details
Facts for 1096 Montgomery Drive, Oakville
Status
Days on Market: 11
Last Status: Sold
Sold Date: Feb 23, 2021
Closed Date: Apr 29, 2021
Expiry Date: May 11, 2021
Sold Price: $1,190,000
Unavailable Date: Feb 23, 2021
Input Date: Feb 12, 2021
Prior LSC: Listing with no contract changes
Property
Status: Sale
Property Type: Detached
Style: 2-Storey
Size (sq ft): 1500
Age: 31-50
Area: Oakville
Community: Glen Abbey
Availability Date: 30/60
Inside
Bedrooms: 4
Bathrooms: 3
Kitchens: 1
Rooms: 9
Den/Family Room: Yes
Air Conditioning: Central Air
Fireplace: No
Laundry Level: Lower
Washrooms: 3
Building
Basement: Finished
Basement 2: Full
Heat Type: Forced Air
Heat Source: Gas
Exterior: Brick
Exterior: Wood
Water Supply: Municipal
Special Designation: Unknown
Parking
Driveway: Private
Garage Spaces: 1
Garage Type: Attached
Covered Parking Spaces: 2
Total Parking Spaces: 3
Fees
Tax Year: 2020
Tax Legal Description: Plan M279 Pt Lot 63 Rp 20R6059 Parts 18 And 19
Taxes: $4,260
Land
Cross Street: Fourth Line & Qew
Municipality District: Oakville
Fronting On: South
Pool: None
Sewer: Sewers
Lot Depth: 116.47 Feet
Lot Frontage: 31.59 Feet
Additional Media
- Virtual Tour: https://www.houssmax.ca/vtour/h5415200
| XXXXXXXX | XXX XX, XXXX |
XXXX XXX XXXX |
$X,XXX,XXX |
| XXX XX, XXXX |
XXXXXX XXX XXXX |
$XXX,XXX | |
| XXXXXXXX | XXX XX, XXXX |
XXXX XXX XXXX |
$XXX,XXX |
| XXX XX, XXXX |
XXXXXX XXX XXXX |
$XXX,XXX |
| XXXXXXXX XXXX | XXX XX, XXXX | $1,190,000 XXX XXXX |
| XXXXXXXX XXXXXX | XXX XX, XXXX | $899,000 XXX XXXX |
| XXXXXXXX XXXX | XXX XX, XXXX | $700,300 XXX XXXX |
| XXXXXXXX XXXXXX | XXX XX, XXXX | $649,000 XXX XXXX |

Brookdale Public School
Elementary: PublicAbbey Lane Public School
Elementary: PublicSt Joseph's School
Elementary: CatholicSt Matthew's School
Elementary: CatholicPilgrim Wood Public School
Elementary: PublicPine Grove Public School
Elementary: PublicGary Allan High School - Oakville
Secondary: PublicGary Allan High School - STEP
Secondary: PublicAbbey Park High School
Secondary: PublicSt Ignatius of Loyola Secondary School
Secondary: CatholicThomas A Blakelock High School
Secondary: PublicWhite Oaks High School
Secondary: Public

