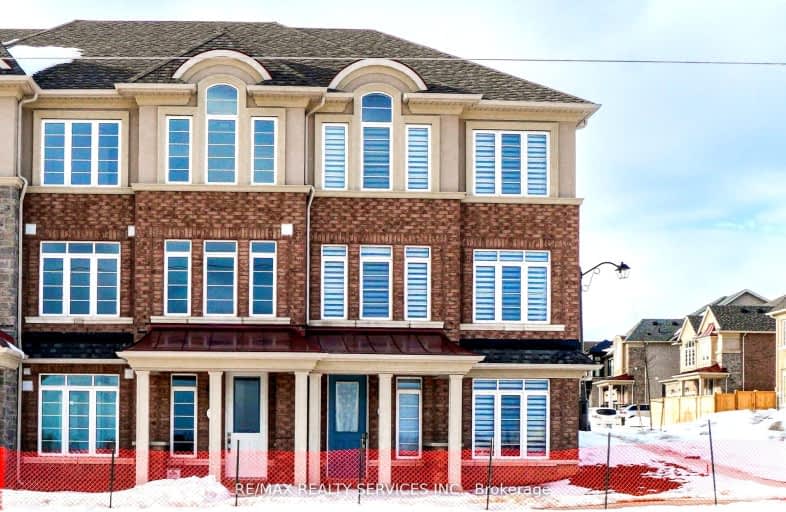Car-Dependent
- Almost all errands require a car.
Some Transit
- Most errands require a car.
Somewhat Bikeable
- Most errands require a car.

St. Gregory the Great (Elementary)
Elementary: CatholicOur Lady of Peace School
Elementary: CatholicRiver Oaks Public School
Elementary: PublicPost's Corners Public School
Elementary: PublicOodenawi Public School
Elementary: PublicSt Andrew Catholic School
Elementary: CatholicGary Allan High School - Oakville
Secondary: PublicGary Allan High School - STEP
Secondary: PublicLoyola Catholic Secondary School
Secondary: CatholicSt Ignatius of Loyola Secondary School
Secondary: CatholicHoly Trinity Catholic Secondary School
Secondary: CatholicIroquois Ridge High School
Secondary: Public-
Litchfield Park
White Oaks Blvd (at Litchfield Rd), Oakville ON 4.55km -
Tom Chater Memorial Park
3195 the Collegeway, Mississauga ON L5L 4Z6 5.22km -
Nottinghill Park
Oakville ON 6.17km
-
TD Bank Financial Group
2517 Prince Michael Dr, Oakville ON L6H 0E9 3.09km -
CIBC
501 Dundas St W, Oakville ON L6M 1L9 3.27km -
Localcoin Bitcoin ATM - Stop & Shop
5030 10th Line W, Mississauga ON L5M 7Z5 5.66km
- 4 bath
- 4 bed
- 2000 sqft
3135 Meadowridge Drive, Oakville, Ontario • L6H 7Z6 • Rural Oakville
- — bath
- — bed
- — sqft
373 Threshing Mills Boulevard, Oakville, Ontario • L6H 0P5 • Rural Oakville
- 4 bath
- 4 bed
03-1291 Courtleigh Trail West, Oakville, Ontario • L6H 7Y2 • 1010 - JM Joshua Meadows
- 3 bath
- 3 bed
- 1500 sqft
1186 Tanbark Avenue North, Oakville, Ontario • L6H 3X1 • Rural Oakville
- 3 bath
- 4 bed
- 1500 sqft
1207 Anson Gate, Oakville, Ontario • L6H 3Z9 • 1010 - JM Joshua Meadows














