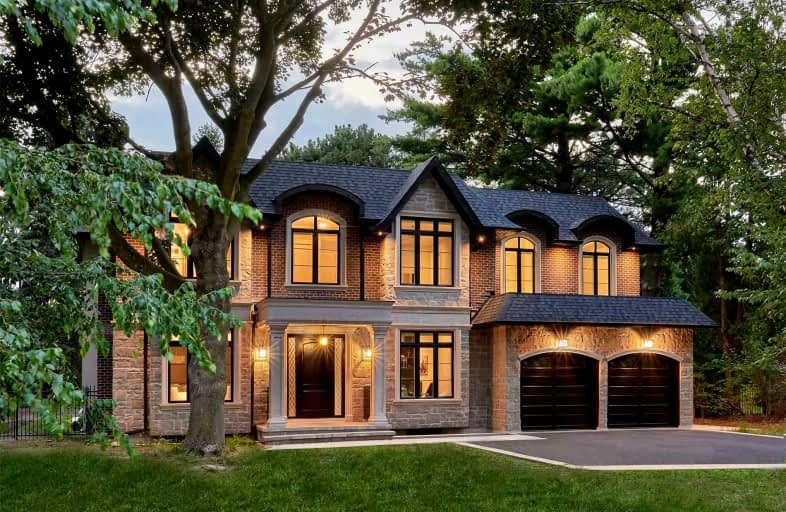Sold on Oct 08, 2021
Note: Property is not currently for sale or for rent.

-
Type: Detached
-
Style: 2-Storey
-
Lot Size: 66.57 x 187.45 Feet
-
Age: No Data
-
Taxes: $6,840 per year
-
Days on Site: 10 Days
-
Added: Sep 27, 2021 (1 week on market)
-
Updated:
-
Last Checked: 5 hours ago
-
MLS®#: W5385688
-
Listed By: Sutton group quantum realty inc., brokerage
Luxury Custom Built Smart Home With Over 6900 Sq Ft Of Living Space And A Resort-Like Backyard In Prestigious South Oakville! 5+1 Bed 7 Bath, High Ceilings, Elevator, Resort Style Living With Pool, Hot Tub And, Basketball Court In Backyard, Oversized Master Bedroom With Huge Walk-In Closet And Ensuite With Steam Shower, Covered Porch, 4 Fireplaces Throughout, 400 Amp Hydro, 2 Ev Chargers, Basement: Movie Theatre, Gym, Nanny Room, Large Rec Room, Etc.
Extras
Built-In Microwave, Carbon Monoxide Detector, Central Vac, Dishwasher, Dryer, Garage Door Opener, Gas Stove, Hot Tub, Hot Tub Equipment, Pool Equipment, Range Hood, Refrigerator, Window Coverings, Wine Cooler
Property Details
Facts for 110 Selgrove Crescent, Oakville
Status
Days on Market: 10
Last Status: Sold
Sold Date: Oct 08, 2021
Closed Date: Oct 27, 2021
Expiry Date: Feb 02, 2022
Sold Price: $4,375,000
Unavailable Date: Oct 08, 2021
Input Date: Sep 28, 2021
Property
Status: Sale
Property Type: Detached
Style: 2-Storey
Area: Oakville
Community: Bronte East
Availability Date: Flexible
Assessment Amount: $2,796,000
Assessment Year: 2021
Inside
Bedrooms: 6
Bathrooms: 7
Kitchens: 1
Rooms: 26
Den/Family Room: Yes
Air Conditioning: Central Air
Fireplace: Yes
Washrooms: 7
Building
Basement: Finished
Basement 2: Full
Heat Type: Forced Air
Heat Source: Gas
Exterior: Brick
Exterior: Stone
Water Supply: Municipal
Special Designation: Unknown
Parking
Driveway: Pvt Double
Garage Spaces: 2
Garage Type: Attached
Covered Parking Spaces: 7
Total Parking Spaces: 9
Fees
Tax Year: 2021
Tax Legal Description: Lt 211, Pl 669 ; S/T 48694 Oakville
Taxes: $6,840
Land
Cross Street: Lakeshore Rd W/Woodh
Municipality District: Oakville
Fronting On: North
Pool: Inground
Sewer: Sewers
Lot Depth: 187.45 Feet
Lot Frontage: 66.57 Feet
Lot Irregularities: Irreg, 154.15X150.27X
Additional Media
- Virtual Tour: https://tours.aisonphoto.com/idx/116159
Rooms
Room details for 110 Selgrove Crescent, Oakville
| Type | Dimensions | Description |
|---|---|---|
| Office Main | 3.66 x 3.15 | Hardwood Floor |
| Sunroom Main | 2.18 x 3.96 | Heated Floor, Sliding Doors |
| Dining Main | 3.96 x 5.26 | Hardwood Floor |
| Breakfast Main | 2.36 x 4.75 | Hardwood Floor |
| Family Main | 5.82 x 4.75 | Fireplace, Hardwood Floor |
| Living Main | 4.50 x 4.11 | Fireplace, Hardwood Floor |
| Kitchen Main | 6.48 x 5.26 | Hardwood Floor, Pantry |
| Prim Bdrm 2nd | 6.05 x 5.26 | Coffered Ceiling, Ensuite Bath, Fireplace |
| Br 2nd | 3.45 x 3.73 | Coffered Ceiling, Ensuite Bath, Hardwood Floor |
| Br 2nd | 3.43 x 3.73 | Coffered Ceiling, Ensuite Bath, Hardwood Floor |
| Br 2nd | 5.23 x 3.15 | Coffered Ceiling, Ensuite Bath, Hardwood Floor |
| Br 2nd | 3.86 x 3.23 | Coffered Ceiling, Ensuite Bath, Hardwood Floor |
| XXXXXXXX | XXX XX, XXXX |
XXXX XXX XXXX |
$X,XXX,XXX |
| XXX XX, XXXX |
XXXXXX XXX XXXX |
$X,XXX,XXX | |
| XXXXXXXX | XXX XX, XXXX |
XXXXXXX XXX XXXX |
|
| XXX XX, XXXX |
XXXXXX XXX XXXX |
$X,XXX,XXX | |
| XXXXXXXX | XXX XX, XXXX |
XXXX XXX XXXX |
$X,XXX,XXX |
| XXX XX, XXXX |
XXXXXX XXX XXXX |
$X,XXX,XXX |
| XXXXXXXX XXXX | XXX XX, XXXX | $4,375,000 XXX XXXX |
| XXXXXXXX XXXXXX | XXX XX, XXXX | $4,498,000 XXX XXXX |
| XXXXXXXX XXXXXXX | XXX XX, XXXX | XXX XXXX |
| XXXXXXXX XXXXXX | XXX XX, XXXX | $4,698,000 XXX XXXX |
| XXXXXXXX XXXX | XXX XX, XXXX | $1,335,000 XXX XXXX |
| XXXXXXXX XXXXXX | XXX XX, XXXX | $1,359,000 XXX XXXX |

École élémentaire Patricia-Picknell
Elementary: PublicBrookdale Public School
Elementary: PublicGladys Speers Public School
Elementary: PublicSt Joseph's School
Elementary: CatholicEastview Public School
Elementary: PublicPine Grove Public School
Elementary: PublicÉcole secondaire Gaétan Gervais
Secondary: PublicGary Allan High School - Oakville
Secondary: PublicAbbey Park High School
Secondary: PublicSt Ignatius of Loyola Secondary School
Secondary: CatholicThomas A Blakelock High School
Secondary: PublicSt Thomas Aquinas Roman Catholic Secondary School
Secondary: Catholic- 7 bath
- 6 bed
- 5000 sqft
394 Maplehurst Avenue, Oakville, Ontario • L6L 4Y6 • Bronte East



