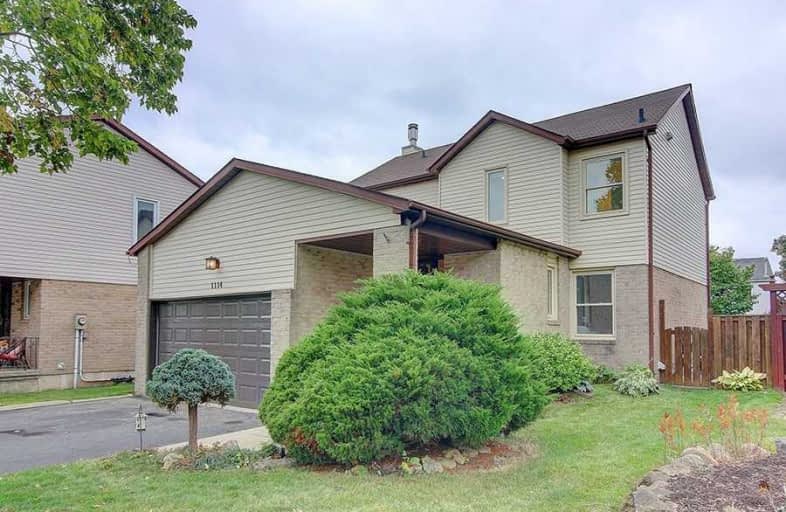
Gladys Speers Public School
Elementary: Public
2.25 km
St Matthew's School
Elementary: Catholic
1.65 km
St Bernadette Separate School
Elementary: Catholic
0.79 km
Pilgrim Wood Public School
Elementary: Public
0.69 km
Heritage Glen Public School
Elementary: Public
1.19 km
West Oak Public School
Elementary: Public
2.37 km
Gary Allan High School - Oakville
Secondary: Public
4.40 km
Gary Allan High School - STEP
Secondary: Public
4.40 km
Abbey Park High School
Secondary: Public
1.14 km
Garth Webb Secondary School
Secondary: Public
2.28 km
St Ignatius of Loyola Secondary School
Secondary: Catholic
1.91 km
Thomas A Blakelock High School
Secondary: Public
2.84 km





