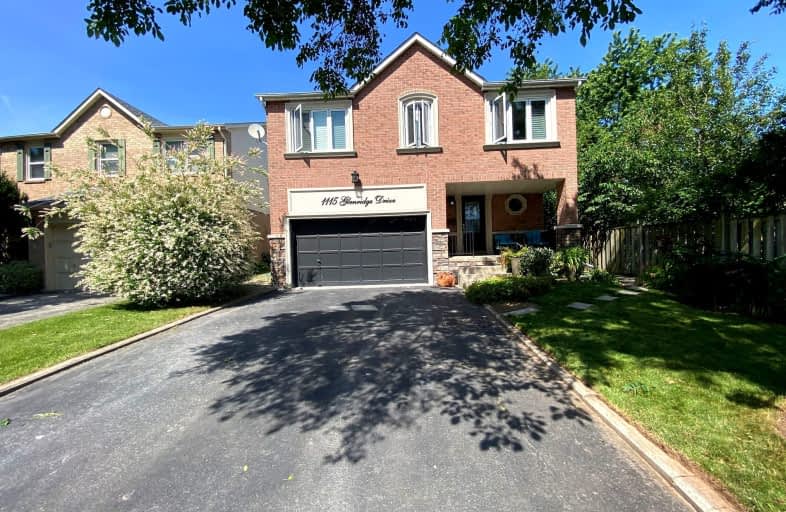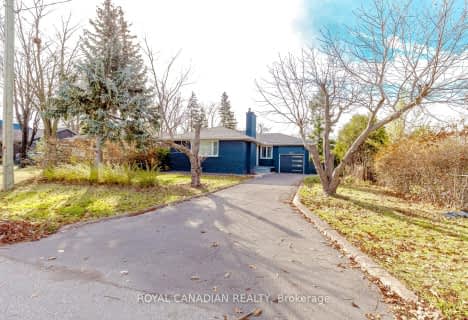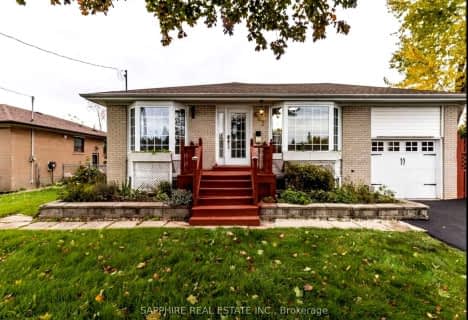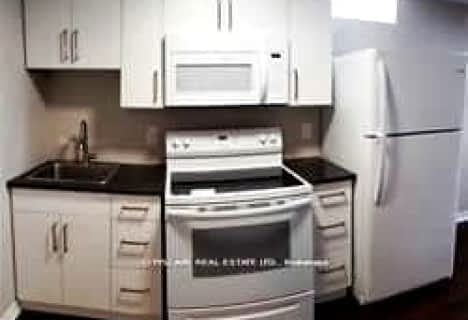Somewhat Walkable
- Some errands can be accomplished on foot.
Some Transit
- Most errands require a car.
Bikeable
- Some errands can be accomplished on bike.

Gladys Speers Public School
Elementary: PublicSt Matthew's School
Elementary: CatholicSt Bernadette Separate School
Elementary: CatholicPilgrim Wood Public School
Elementary: PublicHeritage Glen Public School
Elementary: PublicWest Oak Public School
Elementary: PublicGary Allan High School - Oakville
Secondary: PublicGary Allan High School - STEP
Secondary: PublicAbbey Park High School
Secondary: PublicGarth Webb Secondary School
Secondary: PublicSt Ignatius of Loyola Secondary School
Secondary: CatholicThomas A Blakelock High School
Secondary: Public-
Heritage Way Park
Oakville ON 1.15km -
Bronte Creek Conservation Park
Oakville ON 3.12km -
Coronation Park
1426 Lakeshore Rd W (at Westminster Dr.), Oakville ON L6L 1G2 3.65km
-
RBC Royal Bank
2501 3rd Line (Dundas St W), Oakville ON L6M 5A9 3.6km -
TD Canada Trust ATM
2221 Lakeshore Rd W, Oakville ON L6L 1H1 3.62km -
Paul Spiro - Mortgage Specialist - RBC
489 Dundas St W, Oakville ON L6M 1L9 4.41km
- 1 bath
- 2 bed
BSMT-2016 SHADY GLEN Road, Oakville, Ontario • L6M 3T4 • 1022 - WT West Oak Trails
- 1 bath
- 2 bed
- 1100 sqft
607 Weynway (Basement) Court, Oakville, Ontario • L6L 4G8 • Bronte East
- 2 bath
- 2 bed
BSMNT-1456 Derby County Crescent, Oakville, Ontario • L6M 4N9 • 1022 - WT West Oak Trails








