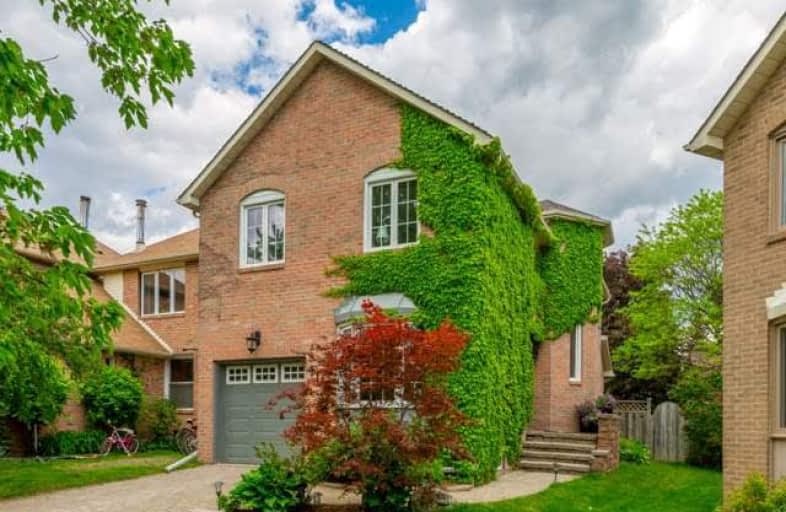
St Johns School
Elementary: Catholic
1.99 km
Abbey Lane Public School
Elementary: Public
0.88 km
St Matthew's School
Elementary: Catholic
0.32 km
St. Teresa of Calcutta Elementary School
Elementary: Catholic
1.66 km
Pilgrim Wood Public School
Elementary: Public
1.04 km
West Oak Public School
Elementary: Public
1.52 km
Gary Allan High School - Oakville
Secondary: Public
2.82 km
Gary Allan High School - STEP
Secondary: Public
2.82 km
Abbey Park High School
Secondary: Public
1.39 km
St Ignatius of Loyola Secondary School
Secondary: Catholic
1.15 km
Holy Trinity Catholic Secondary School
Secondary: Catholic
3.45 km
White Oaks High School
Secondary: Public
2.91 km



