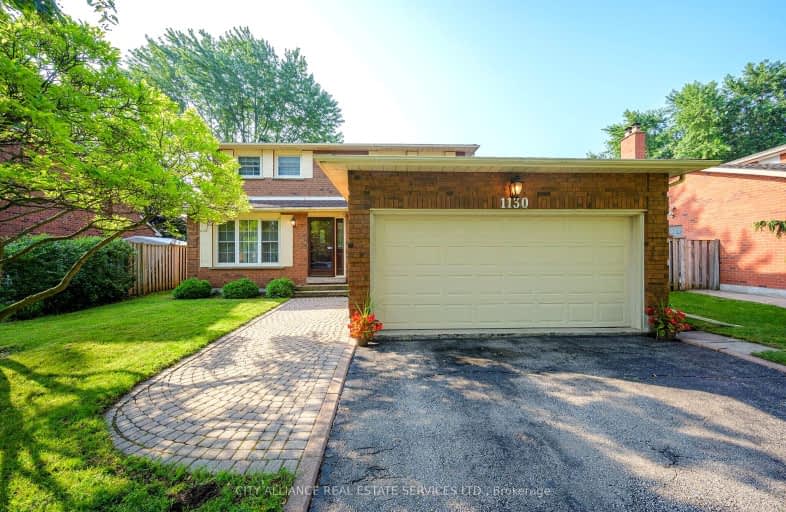Somewhat Walkable
- Some errands can be accomplished on foot.
Some Transit
- Most errands require a car.
Very Bikeable
- Most errands can be accomplished on bike.

Brookdale Public School
Elementary: PublicAbbey Lane Public School
Elementary: PublicSt Joseph's School
Elementary: CatholicSt Matthew's School
Elementary: CatholicPilgrim Wood Public School
Elementary: PublicPine Grove Public School
Elementary: PublicGary Allan High School - Oakville
Secondary: PublicGary Allan High School - STEP
Secondary: PublicAbbey Park High School
Secondary: PublicSt Ignatius of Loyola Secondary School
Secondary: CatholicThomas A Blakelock High School
Secondary: PublicWhite Oaks High School
Secondary: Public-
West Oak Trails Park
3.2km -
Coronation Park
1426 Lakeshore Rd W (at Westminster Dr.), Oakville ON L6L 1G2 3.84km -
Tannery Park
10 WALKER St, Oakville 3.93km
-
Scotiabank
1500 Upper Middle Rd W (3rd Line), Oakville ON L6M 3G3 2km -
TD Bank Financial Group
498 Dundas St W, Oakville ON L6H 6Y3 3.62km -
TD Bank Financial Group
321 Iroquois Shore Rd, Oakville ON L6H 1M3 3.8km
- 2 bath
- 3 bed
- 1100 sqft
47 Stewart Street, Oakville, Ontario • L6K 1X6 • 1002 - CO Central
- 4 bath
- 4 bed
- 1500 sqft
2010 Blue Jay Boulevard, Oakville, Ontario • L6M 3W2 • West Oak Trails
- 3 bath
- 3 bed
- 1500 sqft
1156 Glen Valley Road, Oakville, Ontario • L6M 3K6 • 1022 - WT West Oak Trails
- 2 bath
- 3 bed
- 1500 sqft
579 Stonecliffe Road, Oakville, Ontario • L6L 4N8 • 1001 - BR Bronte













