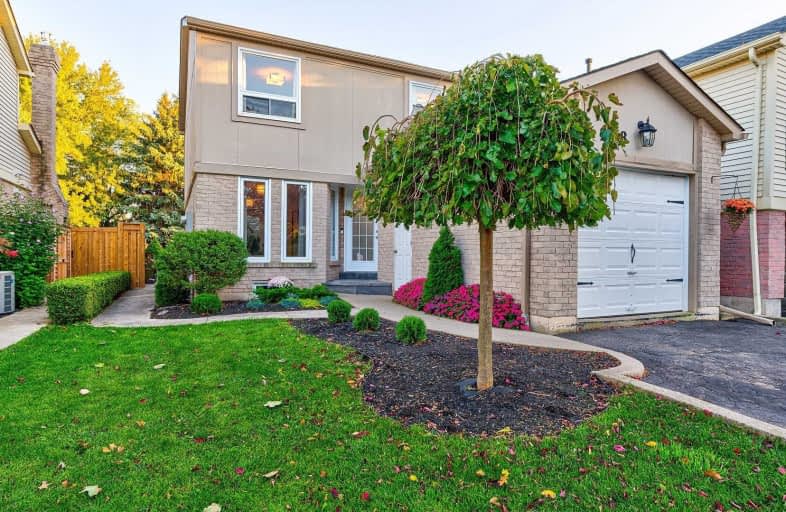Sold on Nov 15, 2019
Note: Property is not currently for sale or for rent.

-
Type: Link
-
Style: 2-Storey
-
Size: 1100 sqft
-
Lot Size: 32 x 123 Feet
-
Age: 31-50 years
-
Taxes: $3,856 per year
-
Days on Site: 35 Days
-
Added: Nov 18, 2019 (1 month on market)
-
Updated:
-
Last Checked: 3 months ago
-
MLS®#: W4605686
-
Listed By: Royal lepage real estate services ltd., brokerage
2 Story Link Home In Glen Abbey Awaits. Modern & Bright W/ Neutral Tones & Great For Entertaining W/ A Sizeable Kitchen, Dining Area & Garden Doors To Deck. Backing Onto A Ravine, The Rear Yard Is Fully Fenced & Offers Manicured Gardens W/ Plenty Of Room To Play. Family Friendly 3 Bdrm Plan W/ 2.5 Bths & Master W/ Walk-In Closet & Ensuite. Lower Level Offers Rec Space W/ Room For An Office/Gym Areas. Catchment For Top Rated Hdsb & Hcdsb Schools.
Extras
Abbey Park, Pilgrim Wood & Saint Matthew's School District Furnace '15, Shingles '16 & Hwh '17
Property Details
Facts for 1138 Montgomery Drive, Oakville
Status
Days on Market: 35
Last Status: Sold
Sold Date: Nov 15, 2019
Closed Date: Jan 13, 2020
Expiry Date: Mar 11, 2020
Sold Price: $855,000
Unavailable Date: Nov 15, 2019
Input Date: Oct 11, 2019
Property
Status: Sale
Property Type: Link
Style: 2-Storey
Size (sq ft): 1100
Age: 31-50
Area: Oakville
Community: Glen Abbey
Availability Date: As Agreed
Assessment Amount: $566,000
Assessment Year: 2016
Inside
Bedrooms: 3
Bathrooms: 3
Kitchens: 1
Rooms: 8
Den/Family Room: No
Air Conditioning: Central Air
Fireplace: No
Laundry Level: Lower
Washrooms: 3
Building
Basement: Full
Basement 2: Part Fin
Heat Type: Forced Air
Heat Source: Gas
Exterior: Brick
Exterior: Wood
UFFI: No
Water Supply: Municipal
Special Designation: Unknown
Parking
Driveway: Private
Garage Spaces: 1
Garage Type: Attached
Covered Parking Spaces: 2
Total Parking Spaces: 2
Fees
Tax Year: 2019
Tax Legal Description: Pcl 74-3, Sec 20M279; Pt Lt 74, Pl 20M279, Part 14
Taxes: $3,856
Highlights
Feature: Fenced Yard
Feature: Level
Feature: Library
Feature: Park
Feature: Public Transit
Feature: Ravine
Land
Cross Street: Notting Hill/Pilgrim
Municipality District: Oakville
Fronting On: South
Parcel Number: 248660381
Pool: None
Sewer: Sewers
Lot Depth: 123 Feet
Lot Frontage: 32 Feet
Acres: < .50
Zoning: R7
Rooms
Room details for 1138 Montgomery Drive, Oakville
| Type | Dimensions | Description |
|---|---|---|
| Living Main | 3.00 x 5.00 | Laminate |
| Dining Main | 3.30 x 3.30 | Laminate |
| Kitchen Main | 11.50 x 3.20 | |
| Bathroom Main | - | 2 Pc Bath |
| 2nd Br 2nd | 3.00 x 2.80 | Laminate |
| 3rd Br 2nd | 3.30 x 3.30 | Laminate, Double Closet |
| Master 2nd | 3.20 x 5.20 | Laminate, W/I Closet |
| Bathroom 2nd | - | 4 Pc Ensuite, Ceramic Floor |
| Bathroom 2nd | - | 3 Pc Bath, Ceramic Floor |
| Den Bsmt | 3.30 x 2.60 | Laminate |
| Rec Bsmt | 6.70 x 3.20 | Laminate |
| Laundry Bsmt | - |
| XXXXXXXX | XXX XX, XXXX |
XXXX XXX XXXX |
$XXX,XXX |
| XXX XX, XXXX |
XXXXXX XXX XXXX |
$XXX,XXX | |
| XXXXXXXX | XXX XX, XXXX |
XXXXXXX XXX XXXX |
|
| XXX XX, XXXX |
XXXXXX XXX XXXX |
$XXX,XXX |
| XXXXXXXX XXXX | XXX XX, XXXX | $855,000 XXX XXXX |
| XXXXXXXX XXXXXX | XXX XX, XXXX | $868,800 XXX XXXX |
| XXXXXXXX XXXXXXX | XXX XX, XXXX | XXX XXXX |
| XXXXXXXX XXXXXX | XXX XX, XXXX | $868,800 XXX XXXX |

Brookdale Public School
Elementary: PublicAbbey Lane Public School
Elementary: PublicSt Joseph's School
Elementary: CatholicSt Matthew's School
Elementary: CatholicPilgrim Wood Public School
Elementary: PublicPine Grove Public School
Elementary: PublicGary Allan High School - Oakville
Secondary: PublicGary Allan High School - STEP
Secondary: PublicAbbey Park High School
Secondary: PublicSt Ignatius of Loyola Secondary School
Secondary: CatholicThomas A Blakelock High School
Secondary: PublicWhite Oaks High School
Secondary: Public- 1 bath
- 3 bed
55 Stewart Street, Oakville, Ontario • L6K 1X6 • Old Oakville
- 2 bath
- 3 bed
1274 Pallatine Drive, Oakville, Ontario • L6H 1Z2 • 1003 - CP College Park



