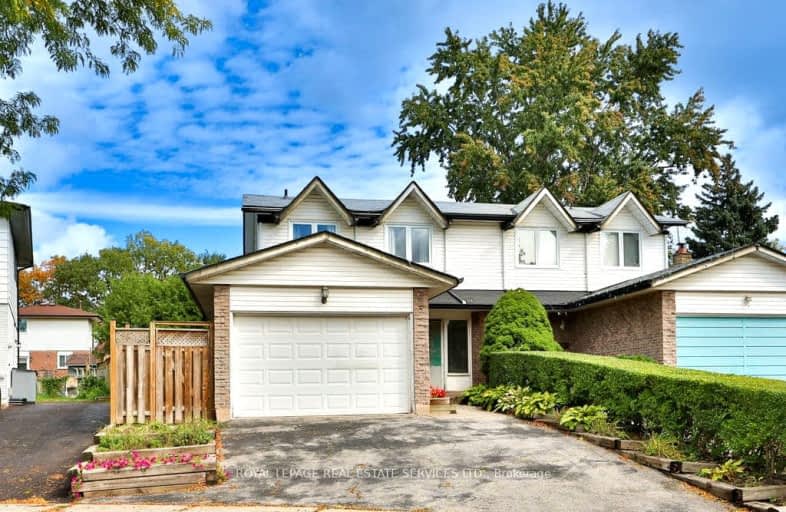Car-Dependent
- Most errands require a car.
42
/100
Some Transit
- Most errands require a car.
44
/100
Bikeable
- Some errands can be accomplished on bike.
62
/100

École élémentaire du Chêne
Elementary: Public
0.94 km
St Johns School
Elementary: Catholic
0.91 km
St Michaels Separate School
Elementary: Catholic
0.82 km
Montclair Public School
Elementary: Public
0.53 km
Munn's Public School
Elementary: Public
0.60 km
Sunningdale Public School
Elementary: Public
0.62 km
École secondaire Gaétan Gervais
Secondary: Public
0.94 km
Gary Allan High School - Oakville
Secondary: Public
0.31 km
Gary Allan High School - STEP
Secondary: Public
0.31 km
Holy Trinity Catholic Secondary School
Secondary: Catholic
1.97 km
Iroquois Ridge High School
Secondary: Public
3.11 km
White Oaks High School
Secondary: Public
0.40 km
-
Trafalgar Memorial Park
Central Park Dr. & Oak Park Drive, Oakville ON 2.47km -
Trafalgar Park
Oakville ON 3.04km -
Lakeside Park
2 Navy St (at Front St.), Oakville ON L6J 2Y5 3.73km
-
TD Bank Financial Group
2325 Trafalgar Rd (at Rosegate Way), Oakville ON L6H 6N9 2.51km -
PC Financial
201 Oak Walk Dr, Oakville ON L6H 6M3 2.81km -
CIBC
271 Hays Blvd, Oakville ON L6H 6Z3 2.81km



