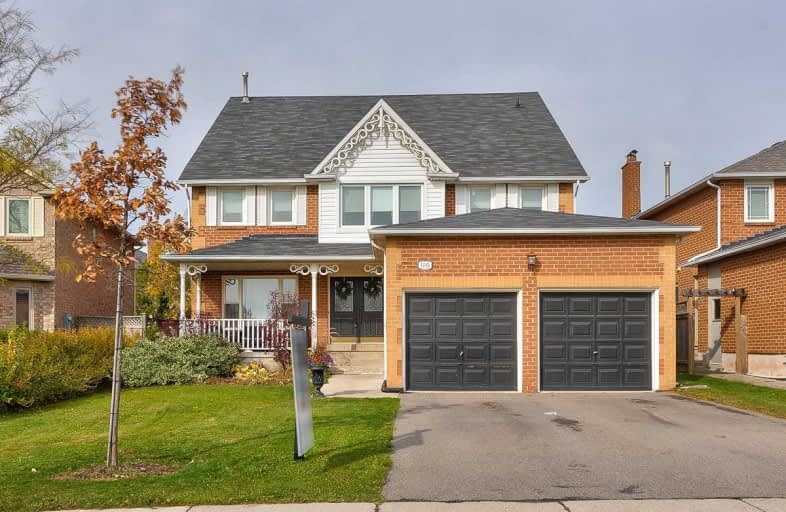Sold on Dec 13, 2019
Note: Property is not currently for sale or for rent.

-
Type: Detached
-
Style: 3-Storey
-
Size: 3500 sqft
-
Lot Size: 48.52 x 120.75 Feet
-
Age: 31-50 years
-
Taxes: $6,274 per year
-
Days on Site: 37 Days
-
Added: Dec 13, 2019 (1 month on market)
-
Updated:
-
Last Checked: 4 hours ago
-
MLS®#: W4627956
-
Listed By: Royal lepage real estate services ltd., brokerage
Fabulous Three Storey, Six Bedroom Executive Ideal For The Growing Family Directly Across The Street From Valleybrook Playground & Tennis Courts In Desirable Wedgewood Creek! This Attractive Family Home Is Within Walking Distance Of Iroquois Ridge High School, Iroquois Ridge Community Centre & Shopping Centre. Rare Third Floor Loft With Two Bedrooms, Four Piece Bathroom & Open Concept Den With Skylight Is Perfect For The Nanny Or As A Teenager Retreat.
Extras
Improvements Include Master Ensuite (2016), Nest Thermostat, Windows On Second & Third Levels (2017), Furnace/Central Air (2011) & Roof (2011). Large Back Yard With Mature Trees & Shrubs, Custom Deck & Premium Leisure Hot Tub. Welcome Home!
Property Details
Facts for 1145 Valleybrook Drive, Oakville
Status
Days on Market: 37
Last Status: Sold
Sold Date: Dec 13, 2019
Closed Date: Mar 31, 2020
Expiry Date: May 06, 2020
Sold Price: $1,318,000
Unavailable Date: Dec 13, 2019
Input Date: Nov 06, 2019
Property
Status: Sale
Property Type: Detached
Style: 3-Storey
Size (sq ft): 3500
Age: 31-50
Area: Oakville
Community: Iroquois Ridge North
Availability Date: Flexible
Assessment Amount: $854,250
Assessment Year: 2019
Inside
Bedrooms: 6
Bathrooms: 4
Kitchens: 1
Rooms: 12
Den/Family Room: Yes
Air Conditioning: Central Air
Fireplace: Yes
Laundry Level: Main
Central Vacuum: Y
Washrooms: 4
Utilities
Electricity: Available
Gas: Available
Cable: Available
Telephone: Available
Building
Basement: Full
Basement 2: Unfinished
Heat Type: Forced Air
Heat Source: Gas
Exterior: Brick
Elevator: N
UFFI: No
Energy Certificate: N
Green Verification Status: N
Water Supply: Municipal
Physically Handicapped-Equipped: N
Special Designation: Accessibility
Retirement: N
Parking
Driveway: Pvt Double
Garage Spaces: 2
Garage Type: Attached
Covered Parking Spaces: 2
Total Parking Spaces: 4
Fees
Tax Year: 2019
Tax Legal Description: Pcl 137-1, Sec 20M388; Lt 137, Pl 20M388, S/T *
Taxes: $6,274
Highlights
Feature: Level
Land
Cross Street: Grosvenor St / Valle
Municipality District: Oakville
Fronting On: North
Parcel Number: 249040208
Pool: None
Sewer: Sewers
Lot Depth: 120.75 Feet
Lot Frontage: 48.52 Feet
Acres: < .50
Zoning: Residential
Waterfront: None
Additional Media
- Virtual Tour: http://bit.ly/2NOzt7B
Rooms
Room details for 1145 Valleybrook Drive, Oakville
| Type | Dimensions | Description |
|---|---|---|
| Living Main | 5.33 x 3.66 | Broadloom, Crown Moulding, O/Looks Frontyard |
| Dining Main | 3.99 x 3.58 | Hardwood Floor, Crown Moulding |
| Kitchen Main | 3.66 x 3.66 | Hardwood Floor, Pot Lights, O/Looks Backyard |
| Breakfast Main | 3.35 x 4.52 | Hardwood Floor, W/O To Deck |
| Family Main | 5.44 x 3.68 | Hardwood Floor, Gas Fireplace |
| Master 2nd | 3.63 x 7.11 | Broadloom, Electric Fireplace, 5 Pc Ensuite |
| 2nd Br 2nd | 3.58 x 3.33 | Broadloom |
| 3rd Br 2nd | 3.58 x 3.58 | Broadloom |
| 4th Br 2nd | 3.38 x 3.38 | Broadloom |
| 5th Br 3rd | 3.66 x 3.66 | Broadloom |
| Br 3rd | 3.63 x 3.58 | Broadloom |
| Den 3rd | 3.30 x 4.90 | Broadloom, Skylight |
| XXXXXXXX | XXX XX, XXXX |
XXXX XXX XXXX |
$X,XXX,XXX |
| XXX XX, XXXX |
XXXXXX XXX XXXX |
$X,XXX,XXX | |
| XXXXXXXX | XXX XX, XXXX |
XXXXXXX XXX XXXX |
|
| XXX XX, XXXX |
XXXXXX XXX XXXX |
$X,XXX,XXX |
| XXXXXXXX XXXX | XXX XX, XXXX | $1,318,000 XXX XXXX |
| XXXXXXXX XXXXXX | XXX XX, XXXX | $1,398,000 XXX XXXX |
| XXXXXXXX XXXXXXX | XXX XX, XXXX | XXX XXXX |
| XXXXXXXX XXXXXX | XXX XX, XXXX | $1,428,000 XXX XXXX |

Holy Family School
Elementary: CatholicSheridan Public School
Elementary: PublicFalgarwood Public School
Elementary: PublicPost's Corners Public School
Elementary: PublicSt Marguerite d'Youville Elementary School
Elementary: CatholicJoshua Creek Public School
Elementary: PublicÉcole secondaire Gaétan Gervais
Secondary: PublicGary Allan High School - Oakville
Secondary: PublicGary Allan High School - STEP
Secondary: PublicHoly Trinity Catholic Secondary School
Secondary: CatholicIroquois Ridge High School
Secondary: PublicWhite Oaks High School
Secondary: Public

