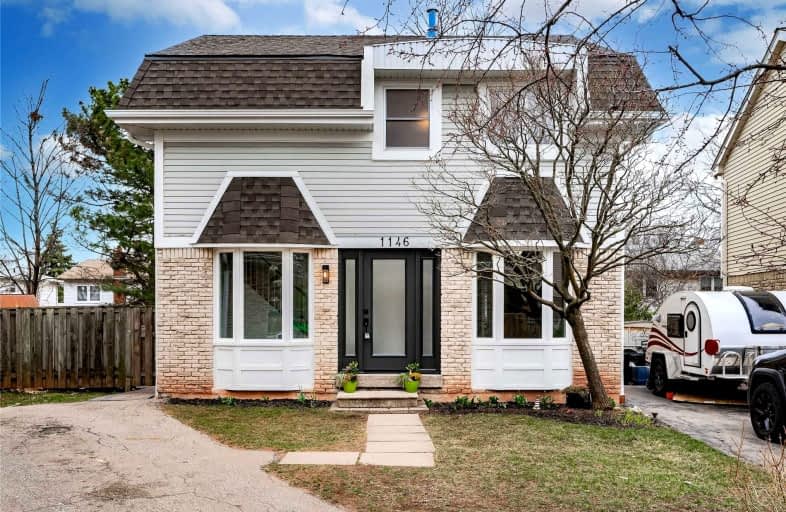Somewhat Walkable
- Some errands can be accomplished on foot.
55
/100
Some Transit
- Most errands require a car.
34
/100
Bikeable
- Some errands can be accomplished on bike.
60
/100

St Michaels Separate School
Elementary: Catholic
2.41 km
Holy Family School
Elementary: Catholic
0.33 km
Sheridan Public School
Elementary: Public
0.29 km
Falgarwood Public School
Elementary: Public
0.70 km
St Marguerite d'Youville Elementary School
Elementary: Catholic
1.17 km
Joshua Creek Public School
Elementary: Public
1.83 km
École secondaire Gaétan Gervais
Secondary: Public
2.67 km
Gary Allan High School - Oakville
Secondary: Public
2.62 km
Gary Allan High School - STEP
Secondary: Public
2.62 km
Oakville Trafalgar High School
Secondary: Public
3.04 km
Iroquois Ridge High School
Secondary: Public
0.94 km
White Oaks High School
Secondary: Public
2.53 km
-
Bayshire Woods Park
1359 Bayshire Dr, Oakville ON L6H 6C7 1.18km -
Holton Heights Park
1315 Holton Heights Dr, Oakville ON 1.21km -
Kingsford Park
Oakville ON 1.35km
-
TD Bank Financial Group
2517 Prince Michael Dr, Oakville ON L6H 0E9 2.13km -
TD Bank Financial Group
321 Iroquois Shore Rd, Oakville ON L6H 1M3 2.16km -
CIBC Foreign Currency ATM
360 Dundas St E, Oakville ON L6H 6Z9 2.24km



