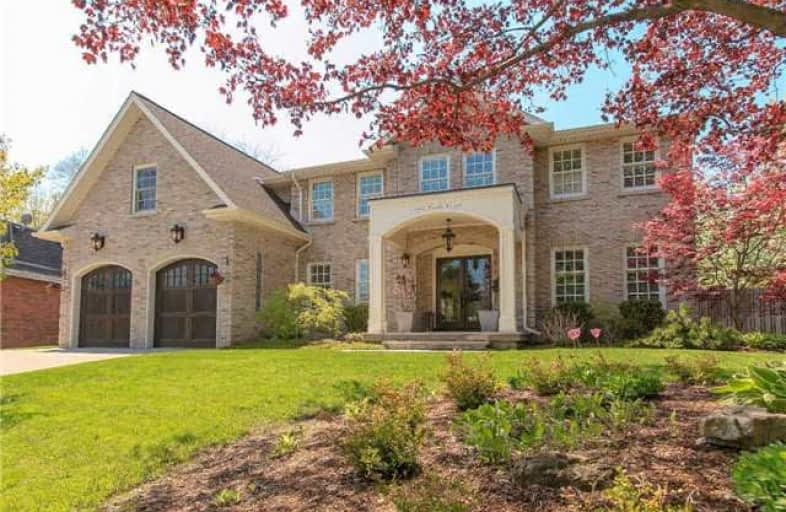Sold on Jun 06, 2018
Note: Property is not currently for sale or for rent.

-
Type: Detached
-
Style: 2-Storey
-
Size: 3500 sqft
-
Lot Size: 64.96 x 119.68 Feet
-
Age: 31-50 years
-
Taxes: $12,181 per year
-
Days on Site: 26 Days
-
Added: Sep 07, 2019 (3 weeks on market)
-
Updated:
-
Last Checked: 11 hours ago
-
MLS®#: W4126706
-
Listed By: Re/max aboutowne realty corp., brokerage
*5,778 Total Sq. Footage Of Fabulous Living Space In Coveted S.E. Oakville. Expansive 2nd Floor Addition In 2012 Allowing For 5 Spacious Bedroom's With Substantial Closets, 3 Baths & Adjacent Laundry Rm With B/In's! Classic Floor Plan, Perfect For A Large, Active Family. In-Law Potential In Lower Level With 6th Br, 3Pc Bath, Media Rm, Elevate Your Eve.Entertaining In A Custom Built Cabana With B/I Gas Fi/P, Surround Sound, & Sep. Fenced Salt Water Pool!
Extras
S/S Fridge, B/I Oven, B/I Microwave, B/I Dishwasher, Gas Cooktop, W&D, Elf's, All Window Coverings, Gdo + Remote(S), All Pool Related Equipment, Cvac + Equip., I/G Sprinkler Sys, 3 F/P's, Pool Heater & Pump Approx. 2 Yrs, Surround Sound Spk
Property Details
Facts for 1147 Carla Court, Oakville
Status
Days on Market: 26
Last Status: Sold
Sold Date: Jun 06, 2018
Closed Date: Aug 02, 2018
Expiry Date: Sep 30, 2018
Sold Price: $2,240,000
Unavailable Date: Jun 06, 2018
Input Date: May 12, 2018
Property
Status: Sale
Property Type: Detached
Style: 2-Storey
Size (sq ft): 3500
Age: 31-50
Area: Oakville
Community: Eastlake
Availability Date: Tbd
Inside
Bedrooms: 5
Bedrooms Plus: 1
Bathrooms: 5
Kitchens: 1
Rooms: 11
Den/Family Room: Yes
Air Conditioning: Central Air
Fireplace: Yes
Laundry Level: Upper
Central Vacuum: Y
Washrooms: 5
Building
Basement: Finished
Heat Type: Forced Air
Heat Source: Gas
Exterior: Brick
Water Supply: Municipal
Special Designation: Unknown
Other Structures: Garden Shed
Parking
Driveway: Private
Garage Spaces: 2
Garage Type: Attached
Covered Parking Spaces: 2
Total Parking Spaces: 4
Fees
Tax Year: 2017
Tax Legal Description: Pcl 23-1, Sec M158 ; Lt 23, Pl M158 ; S/T H71036 O
Taxes: $12,181
Highlights
Feature: Cul De Sac
Feature: Fenced Yard
Feature: Wooded/Treed
Land
Cross Street: Morrison Rd/Coleen D
Municipality District: Oakville
Fronting On: North
Pool: Inground
Sewer: Sewers
Lot Depth: 119.68 Feet
Lot Frontage: 64.96 Feet
Acres: < .50
Zoning: Residential
Additional Media
- Virtual Tour: https://www.youtube.com/watch?v=hJPA3PHj-TI&feature=youtu.be
Rooms
Room details for 1147 Carla Court, Oakville
| Type | Dimensions | Description |
|---|---|---|
| Living Main | 3.94 x 5.89 | Hardwood Floor, 2 Way Fireplace, Crown Moulding |
| Dining Main | 3.66 x 4.55 | Hardwood Floor, 2 Way Fireplace, Combined W/Living |
| Kitchen Main | 3.23 x 5.23 | Centre Island, Granite Counter, B/I Appliances |
| Breakfast Main | 2.67 x 5.59 | Ceramic Floor, W/O To Pool, Family Size Kitchen |
| Family Main | 4.04 x 5.87 | Hardwood Floor, Fireplace, W/O To Patio |
| Master 2nd | 3.94 x 5.89 | 6 Pc Ensuite, W/I Closet, Hardwood Floor |
| 2nd Br 2nd | 3.61 x 4.98 | Hardwood Floor, Semi Ensuite, W/I Closet |
| 3rd Br 2nd | 4.67 x 4.78 | Hardwood Floor, Semi Ensuite, W/I Closet |
| 4th Br 2nd | 3.28 x 4.24 | Hardwood Floor, Double Closet |
| 5th Br 2nd | 3.76 x 4.42 | Hardwood Floor, W/I Closet |
| Office Main | 3.43 x 4.67 | Hardwood Floor, Crown Moulding |
| Rec Bsmt | 5.84 x 5.87 | Wood Floor, Pot Lights, B/I Bar |

| XXXXXXXX | XXX XX, XXXX |
XXXX XXX XXXX |
$X,XXX,XXX |
| XXX XX, XXXX |
XXXXXX XXX XXXX |
$X,XXX,XXX | |
| XXXXXXXX | XXX XX, XXXX |
XXXXXXX XXX XXXX |
|
| XXX XX, XXXX |
XXXXXX XXX XXXX |
$X,XXX,XXX | |
| XXXXXXXX | XXX XX, XXXX |
XXXXXXX XXX XXXX |
|
| XXX XX, XXXX |
XXXXXX XXX XXXX |
$X,XXX,XXX |
| XXXXXXXX XXXX | XXX XX, XXXX | $2,240,000 XXX XXXX |
| XXXXXXXX XXXXXX | XXX XX, XXXX | $2,350,000 XXX XXXX |
| XXXXXXXX XXXXXXX | XXX XX, XXXX | XXX XXXX |
| XXXXXXXX XXXXXX | XXX XX, XXXX | $2,645,000 XXX XXXX |
| XXXXXXXX XXXXXXX | XXX XX, XXXX | XXX XXXX |
| XXXXXXXX XXXXXX | XXX XX, XXXX | $2,880,000 XXX XXXX |

Holy Family School
Elementary: CatholicNew Central Public School
Elementary: PublicSt Vincent's Catholic School
Elementary: CatholicFalgarwood Public School
Elementary: PublicE J James Public School
Elementary: PublicMaple Grove Public School
Elementary: PublicÉcole secondaire Gaétan Gervais
Secondary: PublicGary Allan High School - Oakville
Secondary: PublicGary Allan High School - STEP
Secondary: PublicOakville Trafalgar High School
Secondary: PublicSt Thomas Aquinas Roman Catholic Secondary School
Secondary: CatholicWhite Oaks High School
Secondary: Public- 3 bath
- 6 bed
- 2500 sqft


