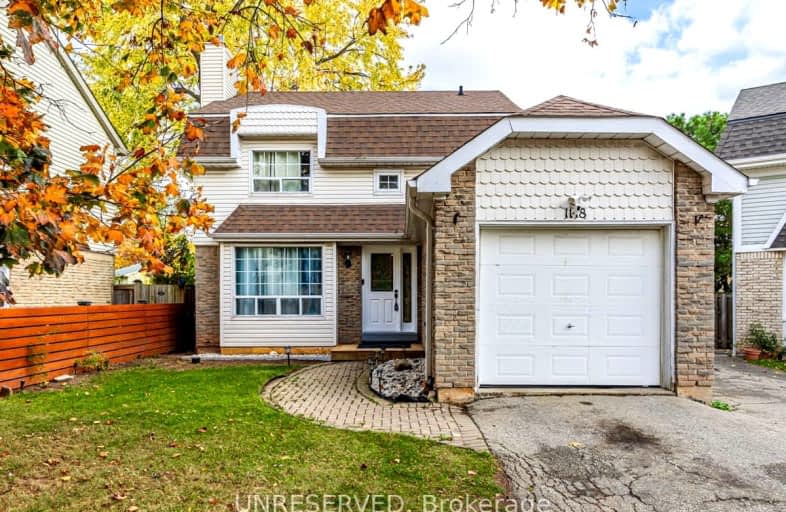
Very Walkable
- Most errands can be accomplished on foot.
Some Transit
- Most errands require a car.
Bikeable
- Some errands can be accomplished on bike.

St Michaels Separate School
Elementary: CatholicHoly Family School
Elementary: CatholicSheridan Public School
Elementary: PublicFalgarwood Public School
Elementary: PublicSt Marguerite d'Youville Elementary School
Elementary: CatholicJoshua Creek Public School
Elementary: PublicÉcole secondaire Gaétan Gervais
Secondary: PublicGary Allan High School - Oakville
Secondary: PublicGary Allan High School - STEP
Secondary: PublicOakville Trafalgar High School
Secondary: PublicIroquois Ridge High School
Secondary: PublicWhite Oaks High School
Secondary: Public-
The Oakville Pump & Patio
1011 Upper Middle Road E, Oakville, ON L6H 4L2 0.6km -
Monaghan's Sports Pub & Grill
1289 Marlborough Court, Oakville, ON L6H 2R9 1.66km -
The Keg Steakhouse + Bar
300 Hays Boulevard, Oakville, ON L6H 7P3 2.22km
-
Starbucks
1915 Ironoak Way, Unit 8, Oakville, ON L6H 0N1 1.19km -
Coffee Time
1289 Marlborough Crt, Oakville, ON L6H 2R9 1.66km -
Tim Hortons
1289 Marlborough Court, Oakville, ON L6H 2R9 1.62km
-
One Health Clubs - Oakville
1011 Upper Middle Road E, Upper Oakville Shopping Centre, Oakville, ON L6H 4L3 0.62km -
Just Train It
505 Iroquois Shore Road, Unit 10, Oakville, ON L6H 2R3 1.84km -
GoodLife Fitness
2395 Trafalgar Road, Oakville, ON L6H 6K7 2km
-
Metro Pharmacy
1011 Upper Middle Road E, Oakville, ON L6H 4L2 0.51km -
Queens Medical Center
1289 Marlborough Crt, Oakville, ON L6H 2R9 1.66km -
Queens Drug Mart Pharmacy
1289 Marlborough Crt, Oakville, ON L6H 2R9 1.66km
-
Swiss Chalet Rotisserie & Grill
1011 Upper Middle Road E, Oakville, ON L6J 4Z2 0.39km -
Hyderabad House
1011 Upper Middle Road East, Unit C22, Oakville, ON L6H 4L2 0.42km -
Thai Siam Cuisine
Upper Oakville Shopping Centre, 1011 Upper Middle Rd E, Oakville, ON L6H 4L1 0.46km
-
Upper Oakville Shopping Centre
1011 Upper Middle Road E, Oakville, ON L6H 4L2 0.51km -
Oakville Place
240 Leighland Ave, Oakville, ON L6H 3H6 2.41km -
Oakville Entertainment Centrum
2075 Winston Park Drive, Oakville, ON L6H 6P5 3.37km
-
The Source Bulk Foods
1011 Upper Middle Road E, Unit C15, Oakville, ON L6H 4L3 0.46km -
Metro
1011 Upper Middle Road E, Oakville, ON L6H 4L4 0.51km -
Farm Boy
1907 Ironoak Way, Oakwoods Centre, Oakville, ON L6H 0N1 1.16km
-
The Beer Store
1011 Upper Middle Road E, Oakville, ON L6H 4L2 0.51km -
LCBO
251 Oak Walk Dr, Oakville, ON L6H 6M3 2.5km -
LCBO
321 Cornwall Drive, Suite C120, Oakville, ON L6J 7Z5 3.09km
-
Husky
1537 Trafalgar Road, Oakville, ON L6H 5P4 1.43km -
Oakville Honda
500 Iroquois Shore Road, Oakville, ON L6H 2Y7 1.97km -
Trafalgar Tire
350 Iroquois Shore Road, Oakville, ON L6H 1M3 2.22km
-
Five Drive-In Theatre
2332 Ninth Line, Oakville, ON L6H 7G9 2.2km -
Cineplex - Winston Churchill VIP
2081 Winston Park Drive, Oakville, ON L6H 6P5 3.19km -
Film.Ca Cinemas
171 Speers Road, Unit 25, Oakville, ON L6K 3W8 4.23km
-
White Oaks Branch - Oakville Public Library
1070 McCraney Street E, Oakville, ON L6H 2R6 2.56km -
Clarkson Community Centre
2475 Truscott Drive, Mississauga, ON L5J 2B3 4.33km -
Oakville Public Library - Central Branch
120 Navy Street, Oakville, ON L6J 2Z4 4.73km
-
Oakville Hospital
231 Oak Park Boulevard, Oakville, ON L6H 7S8 2.21km -
Oakville Trafalgar Memorial Hospital
3001 Hospital Gate, Oakville, ON L6M 0L8 7.2km -
The Credit Valley Hospital
2200 Eglinton Avenue W, Mississauga, ON L5M 2N1 8.32km
-
Bayshire Woods Park
1359 Bayshire Dr, Oakville ON L6H 6C7 1.17km -
Dingle Park
Oakville ON 4.86km -
Lakeside Park
2 Navy St (at Front St.), Oakville ON L6J 2Y5 5.03km
-
TD Bank Financial Group
2325 Trafalgar Rd (at Rosegate Way), Oakville ON L6H 6N9 1.9km -
TD Bank Financial Group
321 Iroquois Shore Rd, Oakville ON L6H 1M3 2.17km -
RBC Royal Bank
309 Hays Blvd (Trafalgar and Dundas), Oakville ON L6H 6Z3 2.32km
- 2 bath
- 3 bed
1382 Gainsborough Drive, Oakville, Ontario • L6H 2H6 • 1005 - FA Falgarwood




