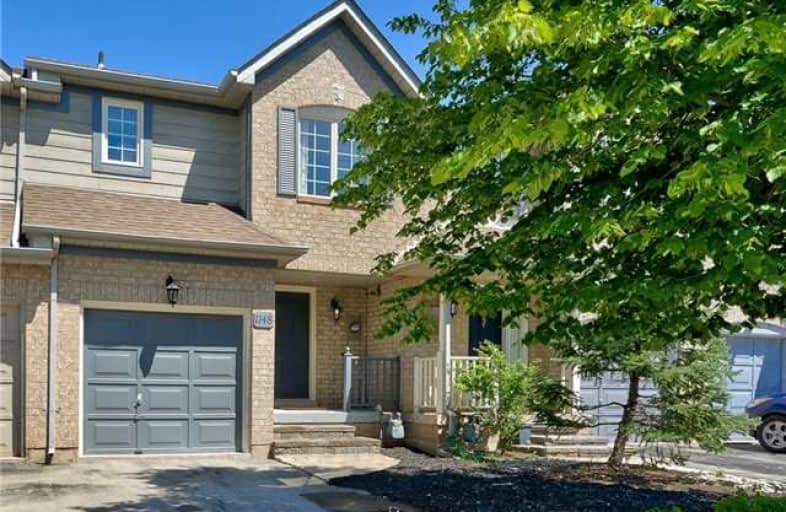Sold on Oct 20, 2017
Note: Property is not currently for sale or for rent.

-
Type: Att/Row/Twnhouse
-
Style: 2-Storey
-
Size: 1100 sqft
-
Lot Size: 19.69 x 100.07 Feet
-
Age: 16-30 years
-
Taxes: $3,118 per year
-
Days on Site: 28 Days
-
Added: Sep 07, 2019 (1 month on market)
-
Updated:
-
Last Checked: 1 hour ago
-
MLS®#: W3935559
-
Listed By: Royal lepage real estate services ltd., brokerage
Calling All Outdoor Enthusiasts! Immaculate Townhome, Steps To Woodlands, Over 8Km Of Trails & 16 Mile Creek. Short Drive To Prestigious Glen Abbey Golf Club. Main Level Offers Easy Entertaining W/Natural Light, Open Concept Lr/Dr & Kitchen. W/O To Landscaped/Maintenance Free Yard W/Patio & Gas Bbq. Oversized Master W/Walk-In Closet, 5Pc En-Suite W/H/H Sinks & Soaker Tub. Large 2nd Bedroom W/4Pc En-Suite & W/I Closet. Book Your Showing Today Before It's Gone!
Extras
All Window Coverings & Electric Light Fixtures, Fridge, Stove, Dishwasher, Washer, Dryer, Alarm (Unmonitored), Central Vac & Attachments, Gdo, Weber Gas Bbq. Hot Water Tank Rental. Roof 2010.
Property Details
Facts for 1148 Treetop Terrace, Oakville
Status
Days on Market: 28
Last Status: Sold
Sold Date: Oct 20, 2017
Closed Date: Dec 29, 2017
Expiry Date: Nov 30, 2017
Sold Price: $650,000
Unavailable Date: Oct 20, 2017
Input Date: Sep 22, 2017
Property
Status: Sale
Property Type: Att/Row/Twnhouse
Style: 2-Storey
Size (sq ft): 1100
Age: 16-30
Area: Oakville
Community: West Oak Trails
Availability Date: 30-60 Days/Tba
Assessment Amount: $390,500
Assessment Year: 2017
Inside
Bedrooms: 2
Bathrooms: 3
Kitchens: 1
Rooms: 5
Den/Family Room: No
Air Conditioning: Central Air
Fireplace: No
Laundry Level: Lower
Central Vacuum: Y
Washrooms: 3
Building
Basement: Full
Basement 2: Unfinished
Heat Type: Forced Air
Heat Source: Gas
Exterior: Brick
Exterior: Vinyl Siding
Water Supply: Municipal
Special Designation: Unknown
Parking
Driveway: Private
Garage Spaces: 1
Garage Type: Attached
Covered Parking Spaces: 1
Total Parking Spaces: 2
Fees
Tax Year: 2017
Tax Legal Description: Plan M611 Pt Blk 5 Rp 20R11925 Parts 7,8,9
Taxes: $3,118
Highlights
Feature: Fenced Yard
Feature: Golf
Feature: Hospital
Feature: Park
Feature: Public Transit
Feature: School
Land
Cross Street: Westoak Trails & Tre
Municipality District: Oakville
Fronting On: East
Parcel Number: 250660383
Pool: None
Sewer: Sewers
Lot Depth: 100.07 Feet
Lot Frontage: 19.69 Feet
Acres: < .50
Zoning: Residential
Additional Media
- Virtual Tour: http://virtualviewing.ca/mm16b/1148-treetop-terrace-oakville-u/
Rooms
Room details for 1148 Treetop Terrace, Oakville
| Type | Dimensions | Description |
|---|---|---|
| Living Main | 3.53 x 5.64 | Hardwood Floor, Open Concept, Window |
| Dining Main | 2.24 x 3.48 | Hardwood Floor, French Doors, W/O To Patio |
| Kitchen Main | 2.28 x 3.40 | Backsplash, Breakfast Bar, Tile Floor |
| Master 2nd | 4.24 x 5.77 | Hardwood Floor, W/I Closet, 5 Pc Ensuite |
| 2nd Br 2nd | 4.01 x 4.39 | Hardwood Floor, W/I Closet, 4 Pc Ensuite |
| Laundry Bsmt | 5.77 x 8.92 | Unfinished |
| Utility Bsmt | 2.62 x 3.02 | Unfinished |
| Cold/Cant Bsmt | - |
| XXXXXXXX | XXX XX, XXXX |
XXXX XXX XXXX |
$XXX,XXX |
| XXX XX, XXXX |
XXXXXX XXX XXXX |
$XXX,XXX | |
| XXXXXXXX | XXX XX, XXXX |
XXXXXXX XXX XXXX |
|
| XXX XX, XXXX |
XXXXXX XXX XXXX |
$XXX,XXX |
| XXXXXXXX XXXX | XXX XX, XXXX | $650,000 XXX XXXX |
| XXXXXXXX XXXXXX | XXX XX, XXXX | $669,800 XXX XXXX |
| XXXXXXXX XXXXXXX | XXX XX, XXXX | XXX XXXX |
| XXXXXXXX XXXXXX | XXX XX, XXXX | $653,900 XXX XXXX |

Our Lady of Peace School
Elementary: CatholicSt. Teresa of Calcutta Elementary School
Elementary: CatholicRiver Oaks Public School
Elementary: PublicPilgrim Wood Public School
Elementary: PublicForest Trail Public School (Elementary)
Elementary: PublicWest Oak Public School
Elementary: PublicGary Allan High School - Oakville
Secondary: PublicGary Allan High School - STEP
Secondary: PublicAbbey Park High School
Secondary: PublicGarth Webb Secondary School
Secondary: PublicSt Ignatius of Loyola Secondary School
Secondary: CatholicHoly Trinity Catholic Secondary School
Secondary: Catholic

