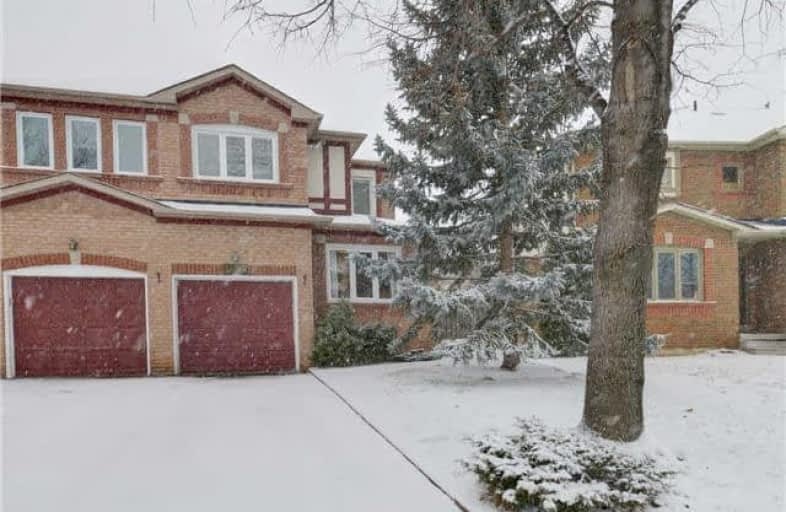Sold on Feb 21, 2018
Note: Property is not currently for sale or for rent.

-
Type: Semi-Detached
-
Style: 2-Storey
-
Size: 1100 sqft
-
Lot Size: 26.77 x 122.18 Feet
-
Age: 16-30 years
-
Taxes: $3,118 per year
-
Days on Site: 25 Days
-
Added: Sep 07, 2019 (3 weeks on market)
-
Updated:
-
Last Checked: 3 hours ago
-
MLS®#: W4029863
-
Listed By: Re/max realty enterprises inc., brokerage
Quality Built Kaneff Home On One Of Clearview Most Desirable Streets. Large Majestic Trees And A Deep Fully Fenced Lot Make This Property The Exception In The Area. Tastefully Decorated And Painted Throughout, Just Enjoy The View. From The Gleaming Hardwood To The Modern Porcelain Floors And Newer Kitchen, Each New Step Will Show Yet More Of The Sellers Quality Upgrades
Extras
Window Treatments. Updated Light Fixtures. Ceiling Fans Washroom Mirrors. Medicine Cabinet. Over The Toilet Cabinets. Fridge. Stove. Dishwasher. Washer. Dryer. Built-In Shelving. Garage Door Opener. Hi-Efficiency Furnace. Garden Shed.
Property Details
Facts for 1155 Beechnut Road, Oakville
Status
Days on Market: 25
Last Status: Sold
Sold Date: Feb 21, 2018
Closed Date: Feb 27, 2018
Expiry Date: Apr 30, 2018
Sold Price: $757,500
Unavailable Date: Feb 21, 2018
Input Date: Jan 27, 2018
Property
Status: Sale
Property Type: Semi-Detached
Style: 2-Storey
Size (sq ft): 1100
Age: 16-30
Area: Oakville
Community: Clearview
Availability Date: 30-60 Days
Inside
Bedrooms: 3
Bathrooms: 2
Kitchens: 1
Rooms: 5
Den/Family Room: No
Air Conditioning: Central Air
Fireplace: No
Laundry Level: Lower
Central Vacuum: N
Washrooms: 2
Building
Basement: Finished
Heat Type: Forced Air
Heat Source: Gas
Exterior: Brick
Exterior: Vinyl Siding
Elevator: N
UFFI: No
Energy Certificate: N
Green Verification Status: N
Water Supply Type: Unknown
Water Supply: Municipal
Physically Handicapped-Equipped: N
Special Designation: Unknown
Other Structures: Garden Shed
Retirement: N
Parking
Driveway: Private
Garage Spaces: 1
Garage Type: Built-In
Covered Parking Spaces: 2
Total Parking Spaces: 3
Fees
Tax Year: 2017
Tax Legal Description: Plan M532 Pt Lots 85,86. Rp20R10546, Part 7
Taxes: $3,118
Highlights
Feature: Fenced Yard
Feature: Library
Feature: Park
Feature: Public Transit
Feature: School
Land
Cross Street: Ford Drive, South Of
Municipality District: Oakville
Fronting On: North
Parcel Number: 248930069
Pool: None
Sewer: Sewers
Lot Depth: 122.18 Feet
Lot Frontage: 26.77 Feet
Acres: < .50
Zoning: Residential
Additional Media
- Virtual Tour: http://obeo.com/u.aspx?ID=1157360
Rooms
Room details for 1155 Beechnut Road, Oakville
| Type | Dimensions | Description |
|---|---|---|
| Living Ground | 4.26 x 5.70 | Combined W/Dining, Open Concept, O/Looks Backyard |
| Dining Ground | - | Sliding Doors, W/O To Patio, O/Looks Backyard |
| Kitchen Ground | 2.80 x 4.02 | Updated, Eat-In Kitchen, Quartz Counter |
| Breakfast Ground | 2.75 x 2.80 | Ceramic Floor, O/Looks Frontyard |
| Br 2nd | 2.90 x 3.62 | Hardwood Floor, Closet, Colonial Doors |
| Br 2nd | 2.90 x 3.62 | Hardwood Floor, Closet, Closet |
| Master 2nd | 4.05 x 4.87 | Hardwood Floor, W/W Closet |
| Rec Bsmt | 4.16 x 5.56 | Broadloom, Combined W/Office, 3 Pc Bath |
| Laundry Bsmt | 2.20 x 2.60 | B/I Shelves, Laminate |
| XXXXXXXX | XXX XX, XXXX |
XXXX XXX XXXX |
$XXX,XXX |
| XXX XX, XXXX |
XXXXXX XXX XXXX |
$XXX,XXX |
| XXXXXXXX XXXX | XXX XX, XXXX | $757,500 XXX XXXX |
| XXXXXXXX XXXXXX | XXX XX, XXXX | $775,000 XXX XXXX |

Hillside Public School Public School
Elementary: PublicSt Helen Separate School
Elementary: CatholicSt Louis School
Elementary: CatholicSt Luke Elementary School
Elementary: CatholicMaple Grove Public School
Elementary: PublicJames W. Hill Public School
Elementary: PublicÉcole secondaire Gaétan Gervais
Secondary: PublicErindale Secondary School
Secondary: PublicClarkson Secondary School
Secondary: PublicIona Secondary School
Secondary: CatholicOakville Trafalgar High School
Secondary: PublicIroquois Ridge High School
Secondary: Public- — bath
- — bed
- — sqft
2611 Lundene Road East, Mississauga, Ontario • L5J 3Y8 • Clarkson



