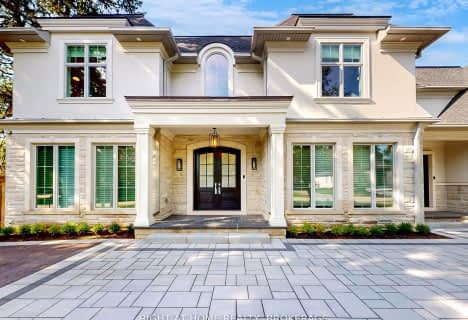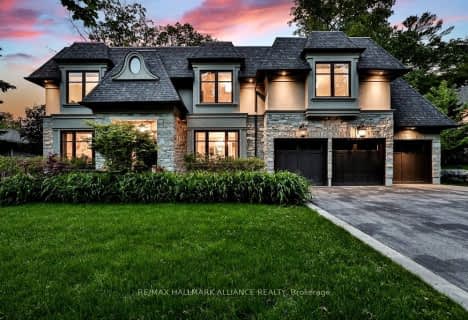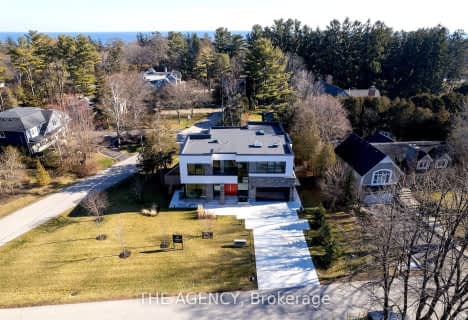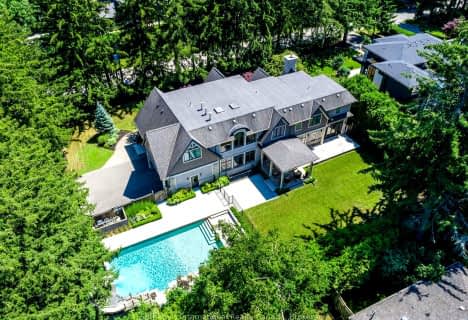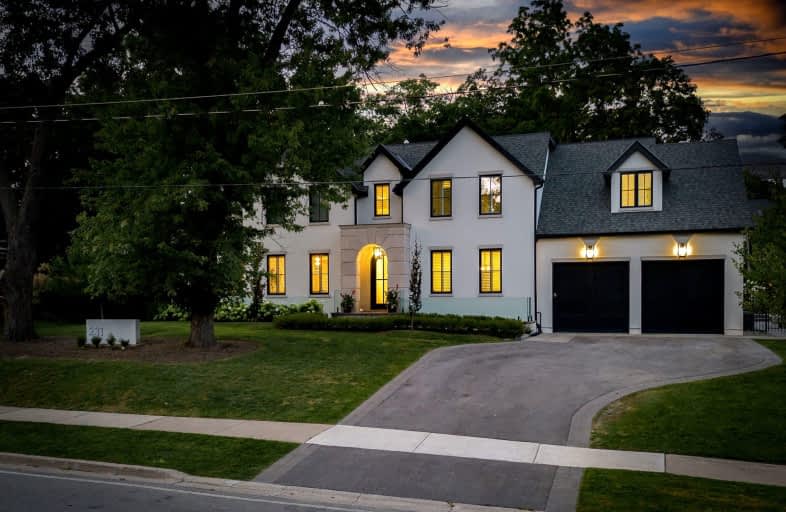
Car-Dependent
- Almost all errands require a car.
Minimal Transit
- Almost all errands require a car.
Somewhat Bikeable
- Most errands require a car.

New Central Public School
Elementary: PublicSt Luke Elementary School
Elementary: CatholicSt Vincent's Catholic School
Elementary: CatholicE J James Public School
Elementary: PublicMaple Grove Public School
Elementary: PublicJames W. Hill Public School
Elementary: PublicÉcole secondaire Gaétan Gervais
Secondary: PublicGary Allan High School - STEP
Secondary: PublicClarkson Secondary School
Secondary: PublicOakville Trafalgar High School
Secondary: PublicSt Thomas Aquinas Roman Catholic Secondary School
Secondary: CatholicWhite Oaks High School
Secondary: Public-
Harpers Landing
481 Cornwall Road, Oakville, ON L6J 7S8 1.97km -
The Royal Windsor Pub & Eatery
610 Ford Drive, Oakville, ON L6J 7V7 2.17km -
The King's Arms
323 Church Street, Oakville, ON L6J 1P2 2.52km
-
Tim Hortons
511 Maple Grove Dr, Oakville, ON L6J 6X8 1.34km -
OKO Bagels
499 Cornwall Road, Oakville, ON L6J 7S8 1.85km -
Starbucks
469 Cornwall Road, Oakville, ON L6J 4A7 2.03km
-
Rexall Pharma Plus
523 Maple Grove Dr, Oakville, ON L6J 4W3 1.29km -
CIMS Guardian Pharmacy
1235 Trafalgar Road, Oakville, ON L6H 3P1 3.18km -
Queens Medical Center
1289 Marlborough Crt, Oakville, ON L6H 2R9 3.39km
-
Freshii
27-511 Maple Grove Dr, Suite 27, Oakville, ON L6J 4W3 1.24km -
Butter Chicken Roti
511 Maple Grove Drive, Oakville, ON L6J 6X8 1.24km -
Hero Certified Burgers - Maple Grove - Oakville
511 Maple Grove Dr., Unit 31, Oakville, ON L6J 6X8 1.26km
-
Oakville Place
240 Leighland Ave, Oakville, ON L6H 3H6 3.04km -
Upper Oakville Shopping Centre
1011 Upper Middle Road E, Oakville, ON L6H 4L2 3.84km -
Oakville Entertainment Centrum
2075 Winston Park Drive, Oakville, ON L6H 6P5 4.9km
-
Sobeys
511 Maple Grove Drive, Oakville, ON L6J 4W3 1.4km -
Longo's
469 Cornwall Road, Oakville, ON L6J 4A7 2.07km -
Whole Foods Market
301 Cornwall Rd, Oakville, ON L6J 7Z5 2.63km
-
LCBO
321 Cornwall Drive, Suite C120, Oakville, ON L6J 7Z5 2.52km -
The Beer Store
1011 Upper Middle Road E, Oakville, ON L6H 4L2 3.84km -
LCBO
251 Oak Walk Dr, Oakville, ON L6H 6M3 5.82km
-
A1 Air Conditioning & Heating
1420 Cornwall Road, Unit 3, Oakville, ON L6J 7W5 1.11km -
Esso
541 Maple Grove Drive, Oakville, ON L6J 7M9 1.39km -
Oakville Honda
500 Iroquois Shore Road, Oakville, ON L6H 2Y7 2.37km
-
Film.Ca Cinemas
171 Speers Road, Unit 25, Oakville, ON L6K 3W8 4km -
Cineplex - Winston Churchill VIP
2081 Winston Park Drive, Oakville, ON L6H 6P5 4.76km -
Five Drive-In Theatre
2332 Ninth Line, Oakville, ON L6H 7G9 5km
-
Oakville Public Library - Central Branch
120 Navy Street, Oakville, ON L6J 2Z4 3.15km -
White Oaks Branch - Oakville Public Library
1070 McCraney Street E, Oakville, ON L6H 2R6 4.12km -
Clarkson Community Centre
2475 Truscott Drive, Mississauga, ON L5J 2B3 4.67km
-
Oakville Hospital
231 Oak Park Boulevard, Oakville, ON L6H 7S8 5.47km -
Connect Hearing
Maple Grove Village Shopping Centre, 511 Maple Grove Drive Unit 12, Oakville, ON L6J 4W3 1.24km -
Ian Anderson House
430 Winston Churchill Boulevard, Oakville, ON L6J 7X2 2.48km
-
Lakeside Park
2 Navy St (at Front St.), Oakville ON L6J 2Y5 3.19km -
Tannery Park
10 WALKER St, Oakville 3.47km -
Lakeside Park
2268 Lakeshore Rd W (Southdown), Mississauga ON L5J 2Y3 4.08km
-
TD Bank Financial Group
321 Iroquois Shore Rd, Oakville ON L6H 1M3 2.91km -
TD Bank Financial Group
2517 Prince Michael Dr, Oakville ON L6H 0E9 5.59km -
CIBC
271 Hays Blvd, Oakville ON L6H 6Z3 5.66km
- 8 bath
- 5 bed
- 3500 sqft
2110 Blyth Crescent, Oakville, Ontario • L6J 5H6 • 1013 - OO Old Oakville
- 10 bath
- 5 bed
- 5000 sqft
128 Balsam Drive, Oakville, Ontario • L6J 3X5 • 1013 - OO Old Oakville
- 6 bath
- 4 bed
- 3500 sqft
149 Dianne Avenue, Oakville, Ontario • L6J 4G8 • 1011 - MO Morrison
- 5 bath
- 5 bed
- 5000 sqft
41 Chartwell Road, Oakville, Ontario • L6J 3Z3 • 1011 - MO Morrison
- 6 bath
- 4 bed
- 5000 sqft
2048 Ardleigh Road, Oakville, Ontario • L6J 4W8 • 1006 - FD Ford
- 7 bath
- 4 bed
- 5000 sqft
421 Chartwell Road, Oakville, Ontario • L6J 4A4 • 1011 - MO Morrison
- 7 bath
- 4 bed
- 3500 sqft
1052 Melvin Avenue, Oakville, Ontario • L6J 2V9 • 1011 - MO Morrison
- 6 bath
- 5 bed
- 5000 sqft
1051 Pinewood Avenue, Oakville, Ontario • L6J 2A2 • 1011 - MO Morrison








