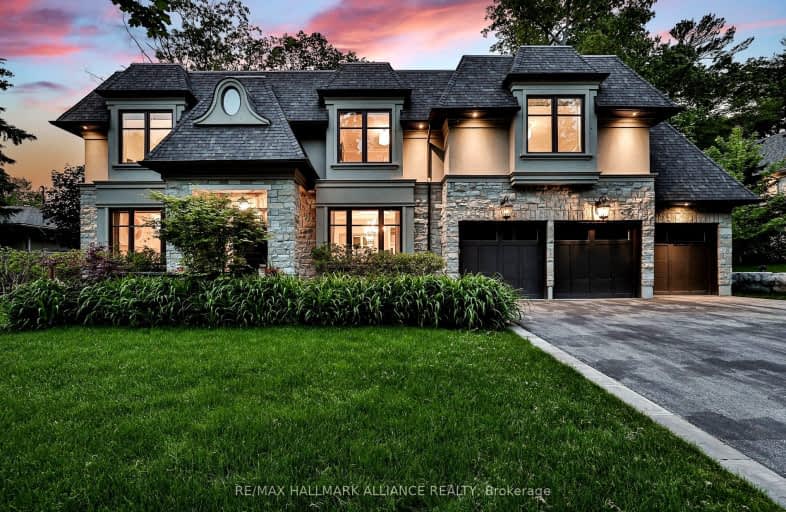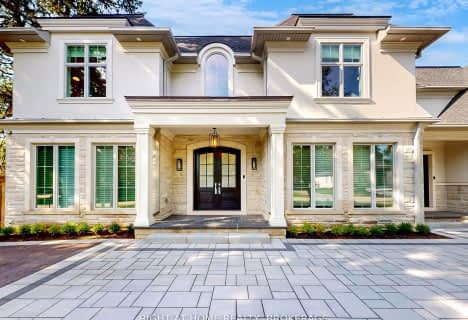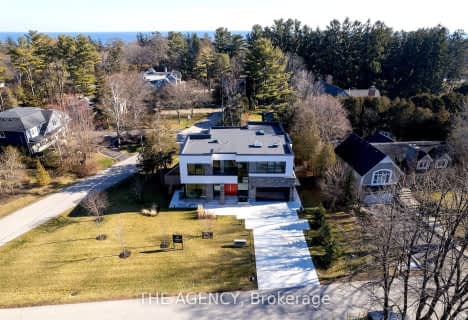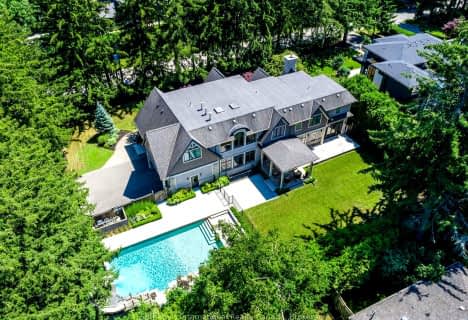Car-Dependent
- Almost all errands require a car.
Some Transit
- Most errands require a car.
Somewhat Bikeable
- Most errands require a car.

New Central Public School
Elementary: PublicSt Luke Elementary School
Elementary: CatholicSt Vincent's Catholic School
Elementary: CatholicFalgarwood Public School
Elementary: PublicE J James Public School
Elementary: PublicMaple Grove Public School
Elementary: PublicÉcole secondaire Gaétan Gervais
Secondary: PublicClarkson Secondary School
Secondary: PublicOakville Trafalgar High School
Secondary: PublicSt Thomas Aquinas Roman Catholic Secondary School
Secondary: CatholicIroquois Ridge High School
Secondary: PublicWhite Oaks High School
Secondary: Public-
Holton Heights Park
1315 Holton Heights Dr, Oakville ON 2.66km -
Lakeside Park
2 Navy St (at Front St.), Oakville ON L6J 2Y5 3.31km -
Litchfield Park
White Oaks Blvd (at Litchfield Rd), Oakville ON 3.35km
-
TD Bank Financial Group
321 Iroquois Shore Rd, Oakville ON L6H 1M3 2.55km -
RBC Royal Bank
1730 Lakeshore Rd W (Lakeshore), Mississauga ON L5J 1J5 5.81km -
TD Bank Financial Group
1424 Upper Middle Rd W, Oakville ON L6M 3G3 7.62km
- 4 bath
- 4 bed
- 3000 sqft
225 William Street, Oakville, Ontario • L6J 1E1 • 1013 - OO Old Oakville
- 6 bath
- 4 bed
- 3500 sqft
1414 Amber Crescent, Oakville, Ontario • L6J 2P2 • 1011 - MO Morrison
- 6 bath
- 4 bed
- 3500 sqft
149 Dianne Avenue, Oakville, Ontario • L6J 4G8 • 1011 - MO Morrison
- 5 bath
- 5 bed
- 5000 sqft
41 Chartwell Road, Oakville, Ontario • L6J 3Z3 • 1011 - MO Morrison
- 6 bath
- 4 bed
- 5000 sqft
2048 Ardleigh Road, Oakville, Ontario • L6J 4W8 • 1006 - FD Ford
- 7 bath
- 4 bed
- 5000 sqft
421 Chartwell Road, Oakville, Ontario • L6J 4A4 • 1011 - MO Morrison
- 7 bath
- 4 bed
- 3500 sqft
1052 Melvin Avenue, Oakville, Ontario • L6J 2V9 • 1011 - MO Morrison
- 6 bath
- 5 bed
- 5000 sqft
1051 Pinewood Avenue, Oakville, Ontario • L6J 2A2 • 1011 - MO Morrison




















