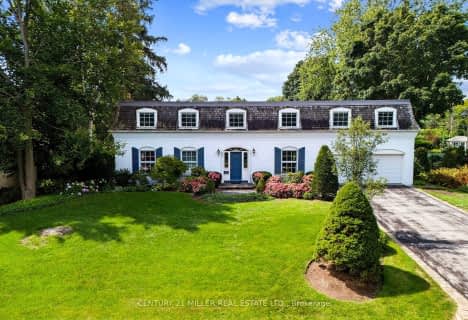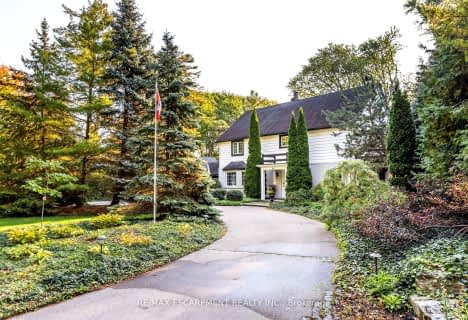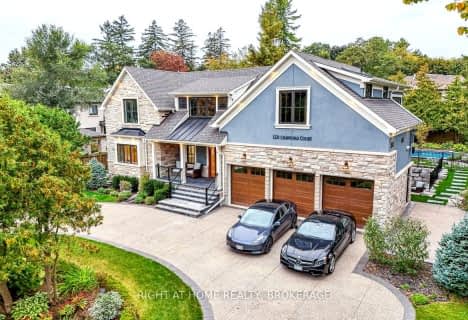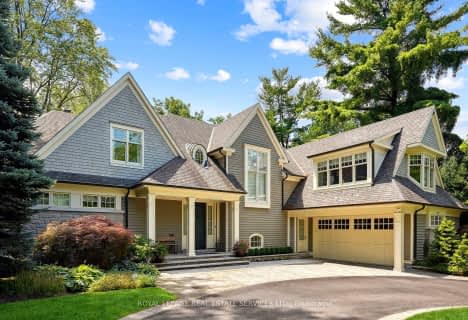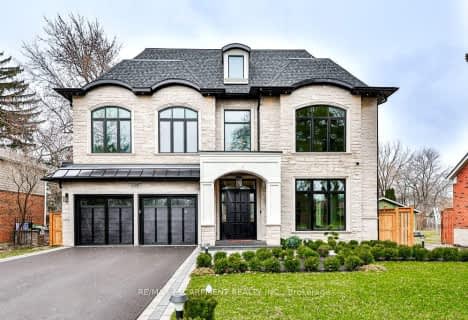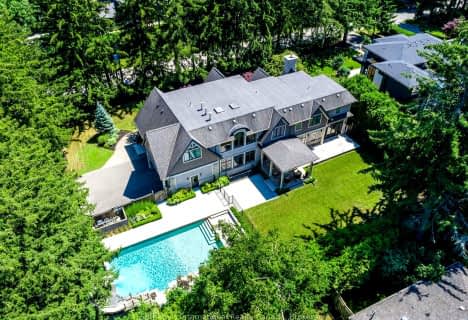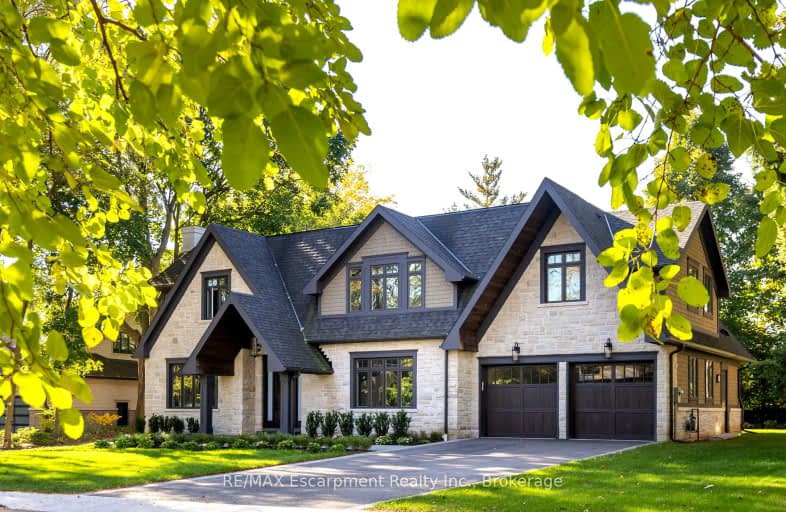
Very Walkable
- Most errands can be accomplished on foot.
Some Transit
- Most errands require a car.
Bikeable
- Some errands can be accomplished on bike.

Oakwood Public School
Elementary: PublicNew Central Public School
Elementary: PublicSt Vincent's Catholic School
Elementary: CatholicÉÉC Sainte-Marie-Oakville
Elementary: CatholicE J James Public School
Elementary: PublicMaple Grove Public School
Elementary: PublicÉcole secondaire Gaétan Gervais
Secondary: PublicGary Allan High School - Oakville
Secondary: PublicGary Allan High School - STEP
Secondary: PublicOakville Trafalgar High School
Secondary: PublicSt Thomas Aquinas Roman Catholic Secondary School
Secondary: CatholicWhite Oaks High School
Secondary: Public-
The King's Arms
323 Church Street, Oakville, ON L6J 1P2 0.51km -
Borgo Antico Cucina Bar
266 Lakeshore Road E, Oakville, ON L6J 1J1 0.7km -
Riyasat Indian Restaurant and Bar
263 Lakeshore Road E, Oakville, ON L6J 1H9 0.72km
-
Dar Nabati
333 Lakeshore Road E, Oakville, ON L6J 1J4 0.5km -
Croissant Express Bakery
325 Lakeshore Road E, Oakville, ON L6J 1J4 0.52km -
Aroma Espresso Bar
321 Lakeshore Road, Oakville, ON L6J 1J4 0.53km
-
Innovative Fitness
118 Thomas St, Oakville, ON L6J 7R4 1km -
Orangetheory Fitness South Oakville
487 Cornwall Rd, Oakville, ON L6J 7S8 1.54km -
FitBox Studio
33 Shepherd Road, Oakville, ON L6K 2G6 2.02km
-
Leon Pharmacy
340 Kerr St, Oakville, ON L6K 3B8 1.85km -
Shoppers Drug Mart
240 Leighland Ave, 167, Oakville, ON L6H 3H6 2.36km -
Shoppers Drug Mart
520 Kerr St, Oakville, ON L6K 3C5 2.23km
-
Figaro Coffee House
350 Lakeshore Road E, Oakville, ON L6J 1J6 0.46km -
Coriander Green
342 Church Street E, Oakville, ON L6J 1P1 0.47km -
Pizzaiolo - The Pizza Maker's Pizza
341 Lakeshore Road E, Oakville, ON L6J 1J4 0.48km
-
Oakville Place
240 Leighland Ave, Oakville, ON L6H 3H6 2.36km -
Upper Oakville Shopping Centre
1011 Upper Middle Road E, Oakville, ON L6H 4L2 4.25km -
Hopedale Mall
1515 Rebecca Street, Oakville, ON L6L 5G8 5.72km
-
British Grocer
259 Lakeshore Rd E, Oakville, ON L6J 1H9 0.72km -
Whole Foods Market
301 Cornwall Rd, Oakville, ON L6J 7Z5 1.42km -
Longo's
469 Cornwall Road, Oakville, ON L6J 4A7 1.44km
-
LCBO
321 Cornwall Drive, Suite C120, Oakville, ON L6J 7Z5 1.41km -
The Beer Store
1011 Upper Middle Road E, Oakville, ON L6H 4L2 4.25km -
LCBO
251 Oak Walk Dr, Oakville, ON L6H 6M3 5.87km
-
Circle K
562 Trafalgar Road, Oakville, ON L6J 3J2 1.68km -
Oakville Honda
500 Iroquois Shore Road, Oakville, ON L6H 2Y7 2.24km -
Trafalgar Tire
350 Iroquois Shore Road, Oakville, ON L6H 1M3 2.3km
-
Film.Ca Cinemas
171 Speers Road, Unit 25, Oakville, ON L6K 3W8 2.33km -
Five Drive-In Theatre
2332 Ninth Line, Oakville, ON L6H 7G9 6.14km -
Cineplex - Winston Churchill VIP
2081 Winston Park Drive, Oakville, ON L6H 6P5 6.35km
-
Oakville Public Library - Central Branch
120 Navy Street, Oakville, ON L6J 2Z4 1.13km -
White Oaks Branch - Oakville Public Library
1070 McCraney Street E, Oakville, ON L6H 2R6 3.39km -
Oakville Public Library
1274 Rebecca Street, Oakville, ON L6L 1Z2 4.88km
-
Oakville Hospital
231 Oak Park Boulevard, Oakville, ON L6H 7S8 5.47km -
Oakville Trafalgar Memorial Hospital
3001 Hospital Gate, Oakville, ON L6M 0L8 8.25km -
Kerr Street Medical Centre
344 Kerr Street, Oakville, ON L6K 3B8 1.85km
-
Dingle Park
Oakville ON 0.89km -
Lakeside Park
2 Navy St (at Front St.), Oakville ON L6J 2Y5 1.18km -
Post Park
Macdonald Rd & Chartwell Rd, Oakville ON 1.32km
-
Scotiabank
525 Iroquois Shore Rd, Oakville ON L6H 1M3 2.37km -
TD Bank Financial Group
321 Iroquois Shore Rd, Oakville ON L6H 1M3 2.4km -
CIBC
271 Hays Blvd, Oakville ON L6H 6Z3 5.71km
- 8 bath
- 5 bed
- 3500 sqft
2110 Blyth Crescent, Oakville, Ontario • L6J 5H6 • 1013 - OO Old Oakville
- 7 bath
- 6 bed
- 5000 sqft
394 Maplehurst Avenue, Oakville, Ontario • L6L 4Y6 • Bronte East
- 5 bath
- 5 bed
- 5000 sqft
41 Chartwell Road, Oakville, Ontario • L6J 3Z3 • 1011 - MO Morrison
- 6 bath
- 5 bed
- 5000 sqft
1051 Pinewood Avenue, Oakville, Ontario • L6J 2A2 • 1011 - MO Morrison



