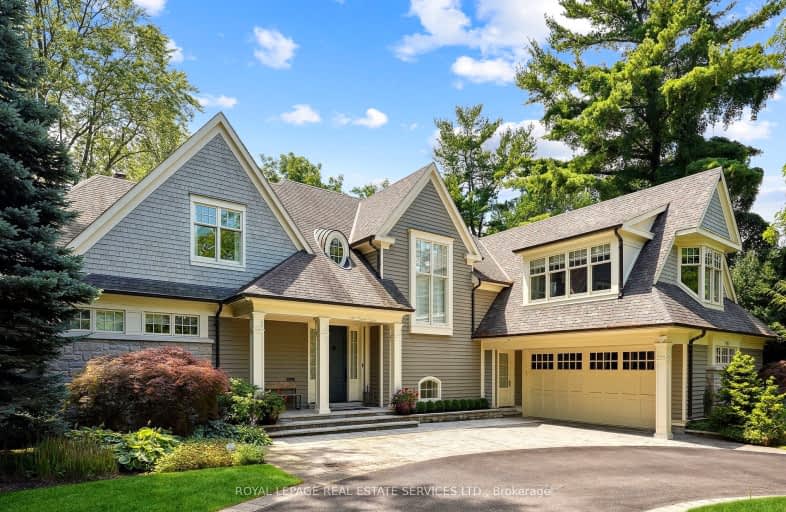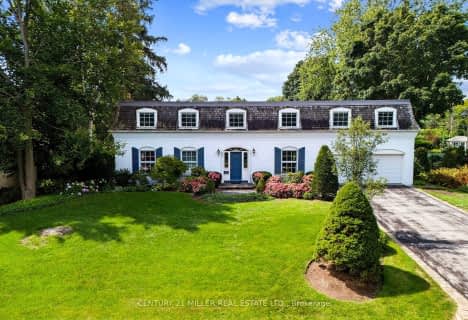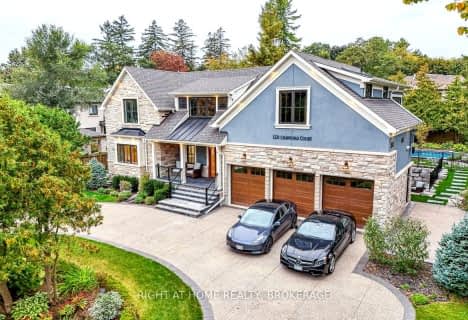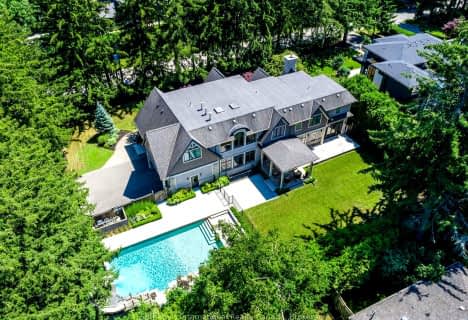Car-Dependent
- Most errands require a car.
Some Transit
- Most errands require a car.
Somewhat Bikeable
- Most errands require a car.

Holy Family School
Elementary: CatholicNew Central Public School
Elementary: PublicSt Vincent's Catholic School
Elementary: CatholicFalgarwood Public School
Elementary: PublicE J James Public School
Elementary: PublicMaple Grove Public School
Elementary: PublicÉcole secondaire Gaétan Gervais
Secondary: PublicGary Allan High School - STEP
Secondary: PublicClarkson Secondary School
Secondary: PublicOakville Trafalgar High School
Secondary: PublicSt Thomas Aquinas Roman Catholic Secondary School
Secondary: CatholicWhite Oaks High School
Secondary: Public-
Harpers Landing
481 Cornwall Road, Oakville, ON L6J 7S8 1.15km -
Beertown - Oakville
271 Cornwall Road, Unit 101A, Oakville, ON L6J 7Z5 1.99km -
Goodfellas Wood Oven Pizza
240 Leighland Avenue, Oakville, ON L6H 3H6 2.1km
-
OKO Bagels
499 Cornwall Road, Oakville, ON L6J 7S8 1.01km -
Starbucks
469 Cornwall Road, Oakville, ON L6J 4A7 1.23km -
Tim Hortons
515 Maplegrove Dr, Oakville, ON L6J 4W3 1.38km
-
Orangetheory Fitness South Oakville
487 Cornwall Rd, Oakville, ON L6J 7S8 1.13km -
LF3 Oakville
2061 Cornwall Road, Unit 8, Oakville, ON L6J 7S2 1.53km -
Just Train It
505 Iroquois Shore Road, Unit 10, Oakville, ON L6H 2R3 1.51km
-
Rexall Pharma Plus
523 Maple Grove Dr, Oakville, ON L6J 4W3 1.27km -
Shoppers Drug Mart
240 Leighland Ave, 167, Oakville, ON L6H 3H6 2.15km -
CIMS Guardian Pharmacy
1235 Trafalgar Road, Oakville, ON L6H 3P1 2.26km
-
Blondies Pizza
499 Cornwall Rd, Oakville, ON L6J 7S8 0.99km -
OKO Bagels
499 Cornwall Road, Oakville, ON L6J 7S8 1.01km -
Noodlebox
487 Cornwall Road, Unit E8, Oakville, ON L6J 7S8 1.07km
-
Oakville Place
240 Leighland Ave, Oakville, ON L6H 3H6 2.15km -
Upper Oakville Shopping Centre
1011 Upper Middle Road E, Oakville, ON L6H 4L2 3.04km -
Oakville Entertainment Centrum
2075 Winston Park Drive, Oakville, ON L6H 6P5 4.75km
-
Longo's
469 Cornwall Road, Oakville, ON L6J 4A7 1.25km -
Sobeys
511 Maple Grove Drive, Oakville, ON L6J 4W3 1.49km -
Whole Foods Market
301 Cornwall Rd, Oakville, ON L6J 7Z5 1.88km
-
LCBO
321 Cornwall Drive, Suite C120, Oakville, ON L6J 7Z5 1.76km -
The Beer Store
1011 Upper Middle Road E, Oakville, ON L6H 4L2 3.04km -
LCBO
251 Oak Walk Dr, Oakville, ON L6H 6M3 4.97km
-
Esso
541 Maple Grove Drive, Oakville, ON L6J 7M9 1.35km -
Oakville Honda
500 Iroquois Shore Road, Oakville, ON L6H 2Y7 1.45km -
Trafalgar Tire
350 Iroquois Shore Road, Oakville, ON L6H 1M3 1.91km
-
Film.Ca Cinemas
171 Speers Road, Unit 25, Oakville, ON L6K 3W8 3.32km -
Five Drive-In Theatre
2332 Ninth Line, Oakville, ON L6H 7G9 4.51km -
Cineplex - Winston Churchill VIP
2081 Winston Park Drive, Oakville, ON L6H 6P5 4.58km
-
Oakville Public Library - Central Branch
120 Navy Street, Oakville, ON L6J 2Z4 2.79km -
White Oaks Branch - Oakville Public Library
1070 McCraney Street E, Oakville, ON L6H 2R6 3.2km -
Clarkson Community Centre
2475 Truscott Drive, Mississauga, ON L5J 2B3 4.81km
-
Oakville Hospital
231 Oak Park Boulevard, Oakville, ON L6H 7S8 4.6km -
Oakville Trafalgar Memorial Hospital
3001 Hospital Gate, Oakville, ON L6M 0L8 8.48km -
Connect Hearing
Maple Grove Village Shopping Centre, 511 Maple Grove Drive Unit 12, Oakville, ON L6J 4W3 1.25km
-
Dingle Park
Oakville ON 2.67km -
Lakeside Park
2 Navy St (at Front St.), Oakville ON L6J 2Y5 2.93km -
Tannery Park
10 WALKER St, Oakville ON 3.22km
-
CIBC
3125 Dundas St W, Mississauga ON L5L 3R8 6.05km -
TD Bank Financial Group
498 Dundas St W, Oakville ON L6H 6Y3 6.51km -
RBC Royal Bank
2501 3rd Line (Dundas St W), Oakville ON L6M 5A9 8.06km
- 8 bath
- 5 bed
- 3500 sqft
2110 Blyth Crescent, Oakville, Ontario • L6J 5H6 • 1013 - OO Old Oakville
- 10 bath
- 5 bed
- 5000 sqft
128 Balsam Drive, Oakville, Ontario • L6J 3X5 • 1013 - OO Old Oakville
- 5 bath
- 5 bed
- 5000 sqft
41 Chartwell Road, Oakville, Ontario • L6J 3Z3 • 1011 - MO Morrison
- 6 bath
- 5 bed
- 5000 sqft
1051 Pinewood Avenue, Oakville, Ontario • L6J 2A2 • 1011 - MO Morrison













