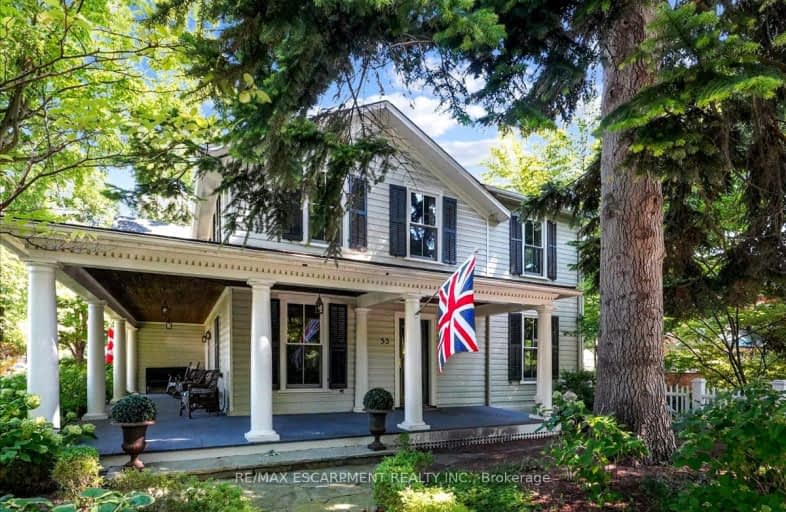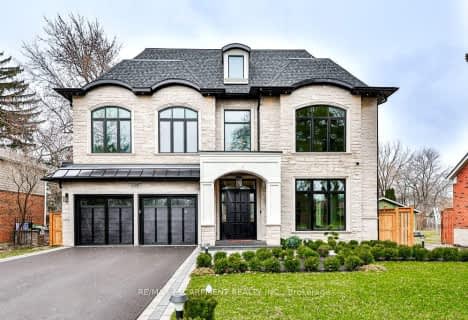Walker's Paradise
- Daily errands do not require a car.
Some Transit
- Most errands require a car.
Bikeable
- Some errands can be accomplished on bike.

Oakwood Public School
Elementary: PublicNew Central Public School
Elementary: PublicSt Vincent's Catholic School
Elementary: CatholicÉÉC Sainte-Marie-Oakville
Elementary: CatholicE J James Public School
Elementary: PublicW H Morden Public School
Elementary: PublicÉcole secondaire Gaétan Gervais
Secondary: PublicGary Allan High School - Oakville
Secondary: PublicThomas A Blakelock High School
Secondary: PublicOakville Trafalgar High School
Secondary: PublicSt Thomas Aquinas Roman Catholic Secondary School
Secondary: CatholicWhite Oaks High School
Secondary: Public-
Borgo Antico Cucina Bar
266 Lakeshore Road E, Oakville, ON L6J 1J1 0.18km -
Riyasat Indian Restaurant and Bar
263 Lakeshore Road E, Oakville, ON L6J 1H9 0.21km -
The Queen's Head
118 Dunn St, Oakville, ON L6J 3E1 0.26km
-
Chocolato Tommy Cafe
236 Lakeshore Road E, Oakville, ON L6J 1H7 0.17km -
Il Gelato Di Carlotta
312 Lakeshore Road E, Oakville, ON L6J 1J2 0.25km -
Tribeca Coffee
174 Lakeshore Road E, Oakville, ON L6J 1H6 0.27km
-
Innovative Fitness
118 Thomas St, Oakville, ON L6J 7R4 0.36km -
FitBox Studio
33 Shepherd Road, Oakville, ON L6K 2G6 1.81km -
Anytime Fitness
579 Kerr St, Units 1-2A, Oakville, ON L6K 3E1 1.91km
-
Leon Pharmacy
340 Kerr St, Oakville, ON L6K 3B8 1.37km -
Shoppers Drug Mart
520 Kerr St, Oakville, ON L6K 3C5 1.91km -
Shoppers Drug Mart
240 Leighland Ave, 167, Oakville, ON L6H 3H6 2.65km
-
The Crepe Kitchen
88 Dunn Street, Oakville, ON L6J 3C7 0.14km -
Chocolato Tommy Cafe
236 Lakeshore Road E, Oakville, ON L6J 1H7 0.17km -
Soontorn Bahn Thai
210 Lakeshore Road E, Oakville, ON L6J 1H8 0.17km
-
Oakville Place
240 Leighland Ave, Oakville, ON L6H 3H6 2.65km -
Upper Oakville Shopping Centre
1011 Upper Middle Road E, Oakville, ON L6H 4L2 4.77km -
Hopedale Mall
1515 Rebecca Street, Oakville, ON L6L 5G8 4.99km
-
British Grocer
259 Lakeshore Rd E, Oakville, ON L6J 1H9 0.22km -
Fortino's
173 Lakeshore Rd. West, Oakville, ON L6K 1E6 1.31km -
Whole Foods Market
301 Cornwall Rd, Oakville, ON L6J 7Z5 1.67km
-
LCBO
321 Cornwall Drive, Suite C120, Oakville, ON L6J 7Z5 1.72km -
The Beer Store
1011 Upper Middle Road E, Oakville, ON L6H 4L2 4.77km -
LCBO
251 Oak Walk Dr, Oakville, ON L6H 6M3 6.21km
-
Circle K
562 Trafalgar Road, Oakville, ON L6J 3J2 1.93km -
Quik Oil Change
260 Speers Road, Oakville, ON L6K 2E9 2.05km -
Used Tire Depot
273 Speers, Oakville, ON L6K 2E9 2.13km
-
Film.Ca Cinemas
171 Speers Road, Unit 25, Oakville, ON L6K 3W8 2.02km -
Five Drive-In Theatre
2332 Ninth Line, Oakville, ON L6H 7G9 6.8km -
Cineplex - Winston Churchill VIP
2081 Winston Park Drive, Oakville, ON L6H 6P5 7.1km
-
Oakville Public Library - Central Branch
120 Navy Street, Oakville, ON L6J 2Z4 0.45km -
White Oaks Branch - Oakville Public Library
1070 McCraney Street E, Oakville, ON L6H 2R6 3.54km -
Oakville Public Library
1274 Rebecca Street, Oakville, ON L6L 1Z2 4.14km
-
Oakville Hospital
231 Oak Park Boulevard, Oakville, ON L6H 7S8 5.82km -
Oakville Trafalgar Memorial Hospital
3001 Hospital Gate, Oakville, ON L6M 0L8 8.04km -
Kerr Street Medical Centre
344 Kerr Street, Oakville, ON L6K 3B8 1.37km
-
Dingle Park
Oakville ON 0.13km -
Lakeside Park
2 Navy St (at Front St.), Oakville ON L6J 2Y5 0.38km -
Tannery Park
10 WALKER St, Oakville ON 0.65km
-
RBC Royal Bank
279 Lakeshore Rd E (at Trafalgar Rd.), Oakville ON L6J 1H9 0.22km -
TD Bank Financial Group
2221 Lakeshore Rd W (Lakeshore Rd West), Oakville ON L6L 1H1 6.1km -
RBC Royal Bank
2501 3rd Line (Dundas St W), Oakville ON L6M 5A9 7.63km
- 7 bath
- 6 bed
- 5000 sqft
394 Maplehurst Avenue, Oakville, Ontario • L6L 4Y6 • Bronte East
- 5 bath
- 5 bed
- 3500 sqft
1247 Cumnock Crescent, Oakville, Ontario • L6J 2N6 • 1011 - MO Morrison
- 7 bath
- 5 bed
- 5000 sqft
581 Maplehurst Avenue, Oakville, Ontario • L6L 4Y8 • 1020 - WO West






