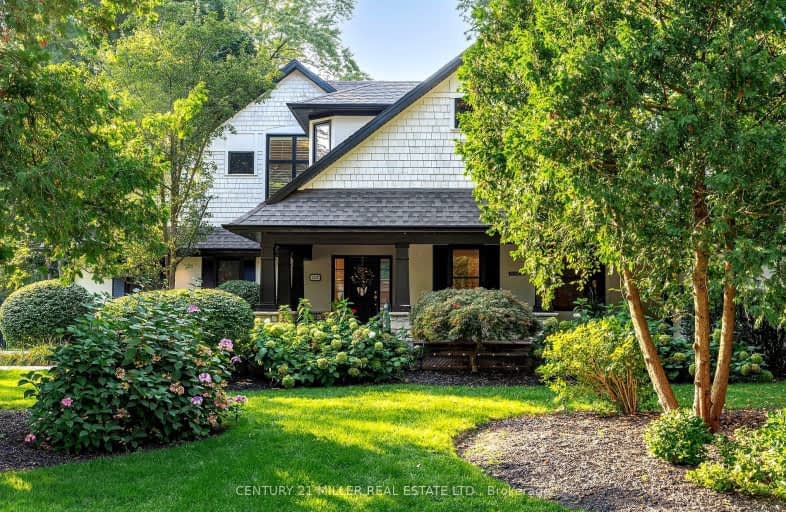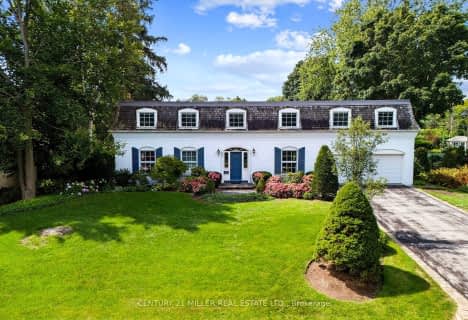Car-Dependent
- Most errands require a car.
Some Transit
- Most errands require a car.
Somewhat Bikeable
- Most errands require a car.

Holy Family School
Elementary: CatholicNew Central Public School
Elementary: PublicSt Vincent's Catholic School
Elementary: CatholicFalgarwood Public School
Elementary: PublicE J James Public School
Elementary: PublicMaple Grove Public School
Elementary: PublicÉcole secondaire Gaétan Gervais
Secondary: PublicGary Allan High School - STEP
Secondary: PublicClarkson Secondary School
Secondary: PublicOakville Trafalgar High School
Secondary: PublicSt Thomas Aquinas Roman Catholic Secondary School
Secondary: CatholicWhite Oaks High School
Secondary: Public-
Holton Heights Park
1315 Holton Heights Dr, Oakville ON 2.26km -
Dingle Park
Oakville ON 2.65km -
Lakeside Park
2 Navy St (at Front St.), Oakville ON L6J 2Y5 2.93km
-
RBC Royal Bank
279 Lakeshore Rd E (at Trafalgar Rd.), Oakville ON L6J 1H9 2.38km -
TD Bank Financial Group
2325 Trafalgar Rd (at Rosegate Way), Oakville ON L6H 6N9 4.36km -
CIBC
271 Hays Blvd, Oakville ON L6H 6Z3 4.84km
- 3 bath
- 5 bed
- 2000 sqft
302 William Street, Oakville, Ontario • L6J 1E4 • 1013 - OO Old Oakville












