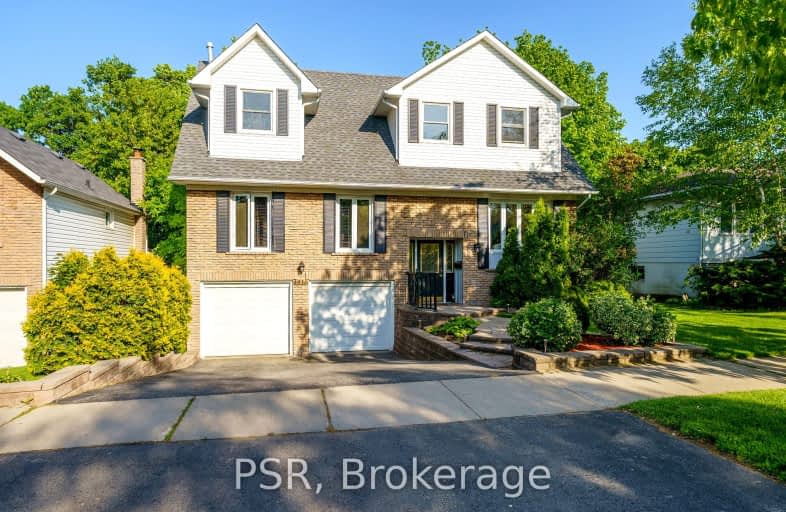Car-Dependent
- Almost all errands require a car.
6
/100
Some Transit
- Most errands require a car.
31
/100
Somewhat Bikeable
- Most errands require a car.
31
/100

Holy Family School
Elementary: Catholic
0.80 km
Sheridan Public School
Elementary: Public
1.03 km
St Luke Elementary School
Elementary: Catholic
2.34 km
Falgarwood Public School
Elementary: Public
0.49 km
E J James Public School
Elementary: Public
2.04 km
St Marguerite d'Youville Elementary School
Elementary: Catholic
2.08 km
École secondaire Gaétan Gervais
Secondary: Public
2.44 km
Gary Allan High School - Oakville
Secondary: Public
2.68 km
Gary Allan High School - STEP
Secondary: Public
2.68 km
Oakville Trafalgar High School
Secondary: Public
2.01 km
Iroquois Ridge High School
Secondary: Public
1.99 km
White Oaks High School
Secondary: Public
2.59 km
-
Sheridan Hills Park
Ontario 1.14km -
Bayshire Woods Park
1359 Bayshire Dr, Oakville ON L6H 6C7 2.09km -
Dingle Park
Oakville ON 4.02km
-
TD Bank Financial Group
2517 Prince Michael Dr, Oakville ON L6H 0E9 3.16km -
TD Bank Financial Group
1424 Upper Middle Rd W, Oakville ON L6M 3G3 6.71km -
TD Bank Financial Group
2200 Burnhamthorpe Rd W (at Erin Mills Pkwy), Mississauga ON L5L 5Z5 7.29km



