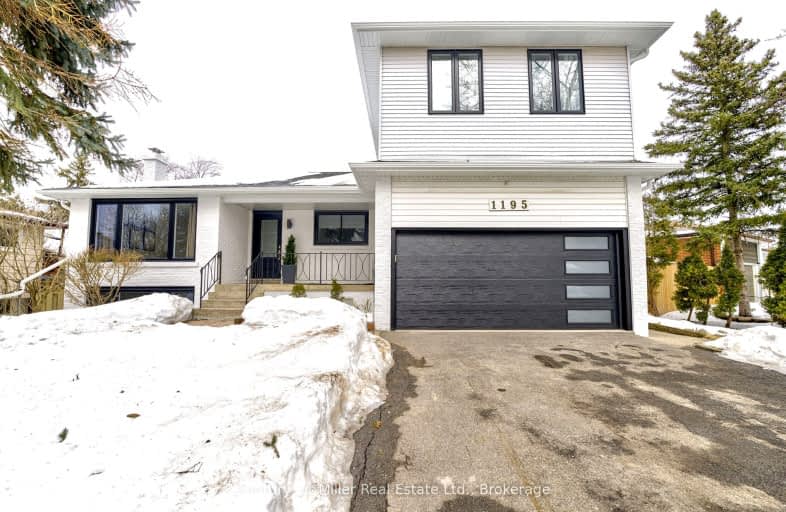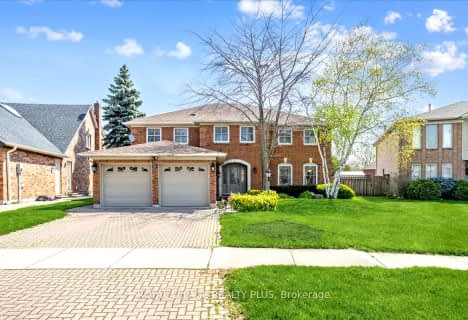Somewhat Walkable
- Some errands can be accomplished on foot.
Good Transit
- Some errands can be accomplished by public transportation.
Bikeable
- Some errands can be accomplished on bike.

École élémentaire École élémentaire Gaetan-Gervais
Elementary: PublicÉcole élémentaire du Chêne
Elementary: PublicSt Michaels Separate School
Elementary: CatholicMontclair Public School
Elementary: PublicMunn's Public School
Elementary: PublicSunningdale Public School
Elementary: PublicÉcole secondaire Gaétan Gervais
Secondary: PublicGary Allan High School - Oakville
Secondary: PublicGary Allan High School - STEP
Secondary: PublicSt Thomas Aquinas Roman Catholic Secondary School
Secondary: CatholicIroquois Ridge High School
Secondary: PublicWhite Oaks High School
Secondary: Public-
Goodfellas Wood Oven Pizza
240 Leighland Avenue, Oakville, ON L6H 3H6 0.6km -
Monaghan's Sports Pub & Grill
1289 Marlborough Court, Oakville, ON L6H 2R9 0.81km -
The Owl of Minerva
187 Cross Avenue, Unit 7, Oakville, ON L6J 2W7 1.07km
-
Starbucks
240 Leighland Avenue, Oakville, ON L6H 3H6 0.48km -
McDonald's
375 Iroquois Shore Rd, Oakville, ON L6H 1M3 0.79km -
Tim Horton's
386 Iroquois Shore Road, Oakville, ON L6H 1M4 0.83km
-
Just Train It
505 Iroquois Shore Road, Unit 10, Oakville, ON L6H 2R3 1.24km -
FitBox Studio
33 Shepherd Road, Oakville, ON L6K 2G6 1.59km -
Orangetheory Fitness South Oakville
487 Cornwall Rd, Oakville, ON L6J 7S8 1.57km
-
Shoppers Drug Mart
240 Leighland Ave, 167, Oakville, ON L6H 3H6 0.48km -
CIMS Guardian Pharmacy
1235 Trafalgar Road, Oakville, ON L6H 3P1 0.58km -
Queens Medical Center
1289 Marlborough Crt, Oakville, ON L6H 2R9 0.81km
-
Fit for Life
240 Leighland Avenue, Oakville, ON L6H 3H6 0.48km -
Goodfellas Wood Oven Pizza
240 Leighland Avenue, Oakville, ON L6H 3H6 0.6km -
The Joy Of Pho
240 Leighland Avenue, Oakville Place (In food court), Oakville, ON L6H 3H6 0.6km
-
Oakville Place
240 Leighland Ave, Oakville, ON L6H 3H6 0.48km -
Upper Oakville Shopping Centre
1011 Upper Middle Road E, Oakville, ON L6H 4L2 2.24km -
Queenline Centre
1540 North Service Rd W, Oakville, ON L6M 4A1 4.81km
-
Rabba Fine Foods Stores
1289 Marlborough Court, Oakville, ON L6H 2R9 0.81km -
Famijoy Supermarket
125 Cross Ave, Oakville, ON L6J 0.99km -
Whole Foods Market
301 Cornwall Rd, Oakville, ON L6J 7Z5 1.37km
-
LCBO
321 Cornwall Drive, Suite C120, Oakville, ON L6J 7Z5 1.37km -
The Beer Store
1011 Upper Middle Road E, Oakville, ON L6H 4L2 2.24km -
LCBO
251 Oak Walk Dr, Oakville, ON L6H 6M3 3.25km
-
Trafalgar Tire
350 Iroquois Shore Road, Oakville, ON L6H 1M3 0.71km -
Petro-Canada
350 Iroquois Shore Rd, Oakville, ON L6H 1M4 0.71km -
Circle K
562 Trafalgar Road, Oakville, ON L6J 3J2 1.1km
-
Film.Ca Cinemas
171 Speers Road, Unit 25, Oakville, ON L6K 3W8 1.83km -
Five Drive-In Theatre
2332 Ninth Line, Oakville, ON L6H 7G9 4.64km -
Cineplex - Winston Churchill VIP
2081 Winston Park Drive, Oakville, ON L6H 6P5 5.57km
-
White Oaks Branch - Oakville Public Library
1070 McCraney Street E, Oakville, ON L6H 2R6 0.63km -
Oakville Public Library - Central Branch
120 Navy Street, Oakville, ON L6J 2Z4 2.8km -
Oakville Public Library
1274 Rebecca Street, Oakville, ON L6L 1Z2 5.07km
-
Oakville Hospital
231 Oak Park Boulevard, Oakville, ON L6H 7S8 2.85km -
Oakville Trafalgar Memorial Hospital
3001 Hospital Gate, Oakville, ON L6M 0L8 5.87km -
LifeLabs
1235 Trafalgar Rd, Ste B-08, Oakville, ON L6H 3P1 0.61km
-
RBC Royal Bank
220 N Service Rd W, Oakville ON L6M 2Y3 1.68km -
RBC Royal Bank
2501 3rd Line (Dundas St W), Oakville ON L6M 5A9 5.44km -
TD Bank Financial Group
2993 Westoak Trails Blvd (at Bronte Rd.), Oakville ON L6M 5E4 6.93km
- 5 bath
- 5 bed
- 3000 sqft
113 Westchester Road, Oakville, Ontario • L6H 6H9 • 1015 - RO River Oaks










