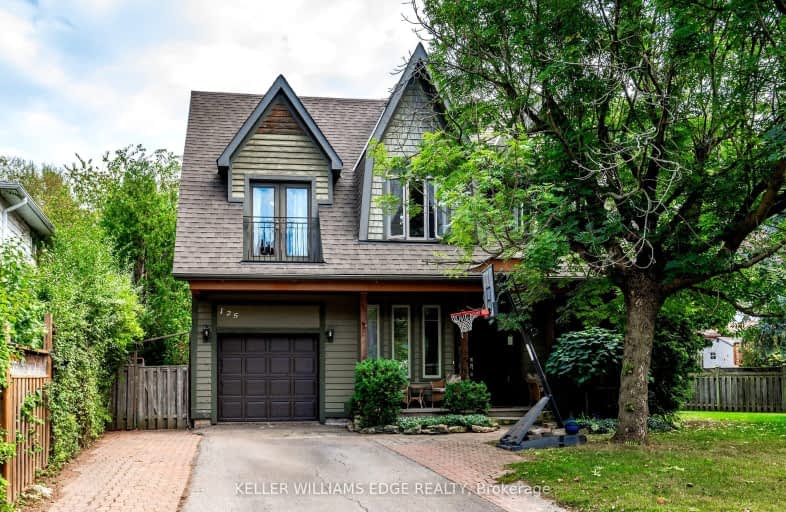Car-Dependent
- Most errands require a car.
29
/100
Some Transit
- Most errands require a car.
38
/100
Somewhat Bikeable
- Most errands require a car.
46
/100

École élémentaire École élémentaire Gaetan-Gervais
Elementary: Public
1.03 km
École élémentaire du Chêne
Elementary: Public
1.03 km
St Michaels Separate School
Elementary: Catholic
1.11 km
Montclair Public School
Elementary: Public
0.93 km
Munn's Public School
Elementary: Public
1.18 km
Sunningdale Public School
Elementary: Public
0.74 km
École secondaire Gaétan Gervais
Secondary: Public
1.03 km
Gary Allan High School - Oakville
Secondary: Public
0.82 km
Gary Allan High School - STEP
Secondary: Public
0.82 km
Holy Trinity Catholic Secondary School
Secondary: Catholic
2.44 km
St Thomas Aquinas Roman Catholic Secondary School
Secondary: Catholic
2.91 km
White Oaks High School
Secondary: Public
0.91 km
-
Trafalgar Park
Oakville ON 2.56km -
Trafalgar Memorial Park
Central Park Dr. & Oak Park Drive, Oakville ON 3.04km -
Oakville Water Works Park
Where Kerr Street meets the lakefront, Oakville ON 3.37km
-
TD Bank Financial Group
2325 Trafalgar Rd (at Rosegate Way), Oakville ON L6H 6N9 3.12km -
CIBC
277 Lakeshore Rd E, Oakville ON L6J 6J3 3.16km -
PC Financial
201 Oak Walk Dr, Oakville ON L6H 6M3 3.38km


