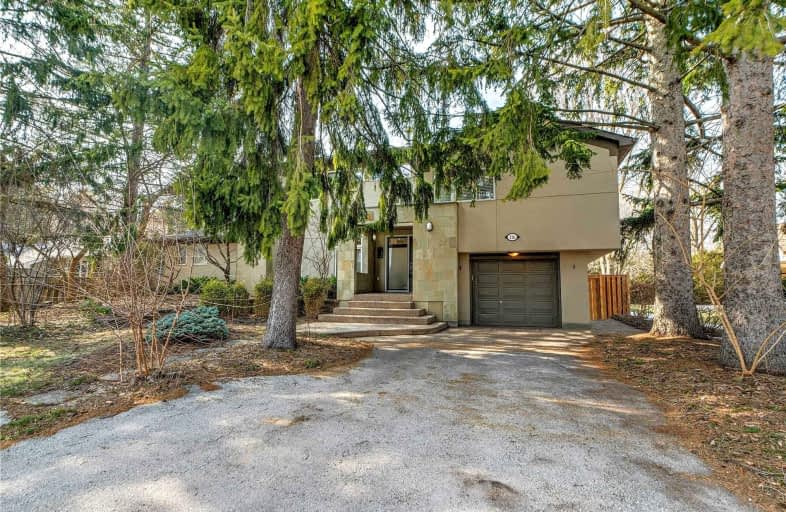Car-Dependent
- Most errands require a car.
Some Transit
- Most errands require a car.
Somewhat Bikeable
- Most errands require a car.

École élémentaire Patricia-Picknell
Elementary: PublicBrookdale Public School
Elementary: PublicGladys Speers Public School
Elementary: PublicSt Joseph's School
Elementary: CatholicEastview Public School
Elementary: PublicPine Grove Public School
Elementary: PublicÉcole secondaire Gaétan Gervais
Secondary: PublicGary Allan High School - Oakville
Secondary: PublicAbbey Park High School
Secondary: PublicSt Ignatius of Loyola Secondary School
Secondary: CatholicThomas A Blakelock High School
Secondary: PublicSt Thomas Aquinas Roman Catholic Secondary School
Secondary: Catholic-
Por Vida
2330 Lakeshore Road W, Oakville, ON L6L 1H3 1.8km -
Bronte Boathouse
2340 Ontario Street, Oakville, ON L6L 6P7 1.91km -
Firehall Cool Bar Hot Grill
2390 Lakeshore Road W, Oakville, ON L6L 1H5 2.02km
-
7-Eleven
2267 Lakeshore Rd W, Oakville, ON L6L 1H1 1.57km -
Tim Horton Donuts
2303 Lakeshore Rd W, Oakville, ON L6L 1H2 1.7km -
McDonald's
2290 Lakeshore Road West, Oakville, ON L6L 1H3 1.71km
-
Shopper's Drug Mart
1515 Rebecca Street, Oakville, ON L6L 5G8 0.81km -
Edward's Pharmacy
170 Rebecca Street, Oakville, ON L6K 1J6 3.43km -
Leon Pharmacy
340 Kerr St, Oakville, ON L6K 3B8 3.83km
-
Bronte Chinese Food
2290 Lakeshore Road West, Unit 2, Oakville, ON L6L 5G8 0.76km -
Gino's Pizza
1515 Rebecca Street, Oakville, ON L6L 5G8 0.87km -
Subway
1515 Rebecca Street, Unit 25, Oakville, ON L6L 5G8 0.89km
-
Hopedale Mall
1515 Rebecca Street, Oakville, ON L6L 5G8 0.81km -
Riocan Centre Burloak
3543 Wyecroft Road, Oakville, ON L6L 0B6 5.02km -
Oakville Place
240 Leighland Ave, Oakville, ON L6H 3H6 5.83km
-
Denningers Foods of the World
2400 Lakeshore Road W, Oakville, ON L6L 1H7 2.08km -
Farm Boy
2441 Lakeshore Road W, Oakville, ON L6L 5V5 2.17km -
Fortino's
173 Lakeshore Rd. West, Oakville, ON L6K 1E6 3.33km
-
LCBO
321 Cornwall Drive, Suite C120, Oakville, ON L6J 7Z5 5.4km -
Liquor Control Board of Ontario
5111 New Street, Burlington, ON L7L 1V2 6.47km -
The Beer Store
1011 Upper Middle Road E, Oakville, ON L6H 4L2 8.02km
-
7-Eleven
2267 Lakeshore Rd W, Oakville, ON L6L 1H1 1.57km -
Petro-Canada
587 Third Line, Oakville, ON L6L 4A8 1.82km -
Appleby Systems
2086 Speers Road, Oakville, ON L6L 2X8 2.08km
-
Film.Ca Cinemas
171 Speers Road, Unit 25, Oakville, ON L6K 3W8 4km -
Cineplex Cinemas
3531 Wyecroft Road, Oakville, ON L6L 0B7 4.91km -
Five Drive-In Theatre
2332 Ninth Line, Oakville, ON L6H 7G9 10.41km
-
Oakville Public Library
1274 Rebecca Street, Oakville, ON L6L 1Z2 0.76km -
Oakville Public Library - Central Branch
120 Navy Street, Oakville, ON L6J 2Z4 4.23km -
White Oaks Branch - Oakville Public Library
1070 McCraney Street E, Oakville, ON L6H 2R6 5.89km
-
Oakville Trafalgar Memorial Hospital
3001 Hospital Gate, Oakville, ON L6M 0L8 7.13km -
Oakville Hospital
231 Oak Park Boulevard, Oakville, ON L6H 7S8 8.17km -
Acclaim Health
2370 Speers Road, Oakville, ON L6L 5M2 2.47km
-
Coronation Park
1426 Lakeshore Rd W (at Westminster Dr.), Oakville ON L6L 1G2 0.4km -
Sir John Colborne Park
Lakeshore Rd W, Oakville ON 0.66km -
Donovan Bailey Park
1.92km
-
Business Related
240 N Service Rd W, Oakville ON L6M 2Y5 4.42km -
TD Bank Financial Group
282 Lakeshore Rd E, Oakville ON L6J 1J1 4.71km -
Scotiabank
1500 Upper Middle Rd W (3rd Line), Oakville ON L6M 3G3 4.72km
- 4 bath
- 7 bed
- 3500 sqft
3175 Lakeshore Road West, Oakville, Ontario • L6L 1J7 • Bronte West




