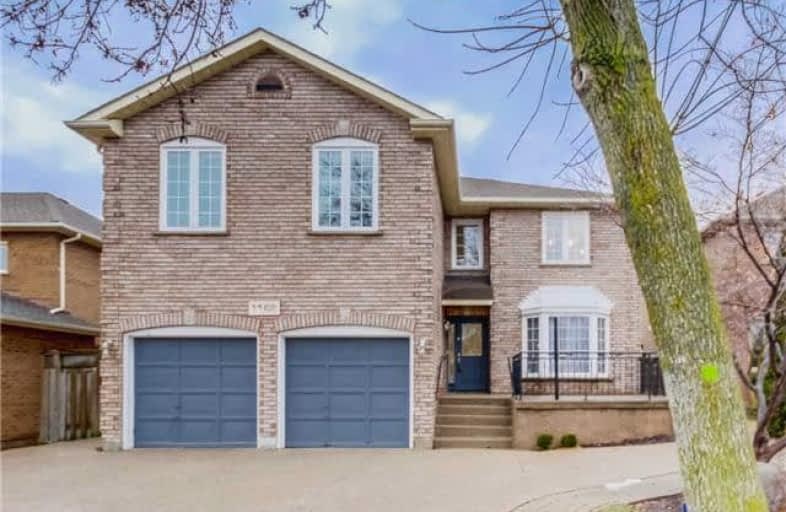Sold on Apr 06, 2018
Note: Property is not currently for sale or for rent.

-
Type: Detached
-
Style: 2-Storey
-
Size: 3000 sqft
-
Lot Size: 49.21 x 111.55 Feet
-
Age: No Data
-
Taxes: $6,773 per year
-
Days on Site: 38 Days
-
Added: Sep 07, 2019 (1 month on market)
-
Updated:
-
Last Checked: 3 hours ago
-
MLS®#: W4051526
-
Listed By: Re/max real estate centre inc., brokerage
Executive, Townwood Built *Model Home*. Over 3100 Sqft Of Upgraded Luxury + Fin Bsmt In Prestigious East Oakville. Handscraped Hardwood On Main & Upper, Upgraded High Baseboard, Crown Moldings, Pot Lights. Large Living & Dining Room, Open Concept Family Room W/ Fireplace, Overlooking Custom Gourmet Kitchen W/ Centre Island, Granite Counter, Custom Backsplash, B/I S/S Appl & Gas Stove Top. Upper Level Offers 5 Spacious Bedrooms. Convenient 2nd Flr Laundry.
Extras
Huge Master Bdrm W/ Luxurious 5Pc Ensuite Retreat W/ His/ Hers Sinks, Glass Framed Shower & Sep. Tub. Prof Fin Bsmt W/ Pot Lights, Full Bath, & 2 Bdrms. *No Carpet*. Large Private Landscaped W/ Aggregate Concrete Patio & Above Ground Pool.
Property Details
Facts for 1168 Thoresby Drive, Oakville
Status
Days on Market: 38
Last Status: Sold
Sold Date: Apr 06, 2018
Closed Date: Jun 12, 2018
Expiry Date: May 15, 2018
Sold Price: $1,329,000
Unavailable Date: Apr 06, 2018
Input Date: Feb 26, 2018
Property
Status: Sale
Property Type: Detached
Style: 2-Storey
Size (sq ft): 3000
Area: Oakville
Community: Clearview
Availability Date: Tba
Inside
Bedrooms: 5
Bedrooms Plus: 2
Bathrooms: 4
Kitchens: 1
Rooms: 9
Den/Family Room: Yes
Air Conditioning: Central Air
Fireplace: Yes
Washrooms: 4
Building
Basement: Finished
Heat Type: Forced Air
Heat Source: Gas
Exterior: Brick
Water Supply: Municipal
Special Designation: Unknown
Parking
Driveway: Private
Garage Spaces: 2
Garage Type: Attached
Covered Parking Spaces: 2
Total Parking Spaces: 4
Fees
Tax Year: 2017
Tax Legal Description: Lot 119 Plan 20M 488
Taxes: $6,773
Land
Cross Street: Winston Church/Qew
Municipality District: Oakville
Fronting On: North
Pool: Abv Grnd
Sewer: Sewers
Lot Depth: 111.55 Feet
Lot Frontage: 49.21 Feet
Additional Media
- Virtual Tour: http://just4agent.com/vtour/1168-thoresby-dr-2/
Rooms
Room details for 1168 Thoresby Drive, Oakville
| Type | Dimensions | Description |
|---|---|---|
| Living Main | 3.40 x 7.92 | Hardwood Floor, Bay Window, Pot Lights |
| Dining Main | 3.40 x 7.92 | Hardwood Floor, Combined W/Living, Crown Moulding |
| Kitchen Main | 3.80 x 7.25 | Hardwood Floor, Granite Counter, Stainless Steel Appl |
| Family Main | 3.50 x 6.40 | Hardwood Floor, Fireplace, Pot Lights |
| Master 2nd | 4.85 x 5.76 | Hardwood Floor, W/I Closet, 5 Pc Ensuite |
| 2nd Br 2nd | 3.50 x 3.76 | Hardwood Floor, W/I Closet, Window |
| 3rd Br 2nd | 3.08 x 3.60 | Hardwood Floor, Double Closet, Window |
| 4th Br 2nd | 3.65 x 3.81 | Hardwood Floor, Closet, Window |
| 5th Br 2nd | 3.55 x 4.32 | Hardwood Floor, Closet, Window |
| XXXXXXXX | XXX XX, XXXX |
XXXX XXX XXXX |
$X,XXX,XXX |
| XXX XX, XXXX |
XXXXXX XXX XXXX |
$X,XXX,XXX |
| XXXXXXXX XXXX | XXX XX, XXXX | $1,329,000 XXX XXXX |
| XXXXXXXX XXXXXX | XXX XX, XXXX | $1,329,000 XXX XXXX |

Hillside Public School Public School
Elementary: PublicSt Helen Separate School
Elementary: CatholicSt Louis School
Elementary: CatholicSt Luke Elementary School
Elementary: CatholicÉcole élémentaire Horizon Jeunesse
Elementary: PublicJames W. Hill Public School
Elementary: PublicErindale Secondary School
Secondary: PublicClarkson Secondary School
Secondary: PublicIona Secondary School
Secondary: CatholicLorne Park Secondary School
Secondary: PublicOakville Trafalgar High School
Secondary: PublicIroquois Ridge High School
Secondary: Public

