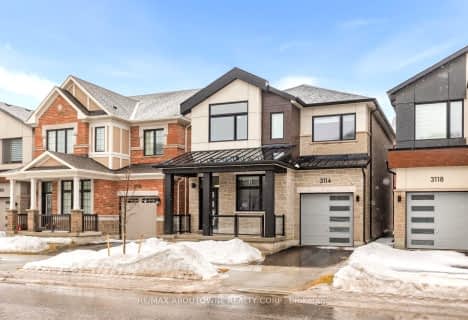
St Matthew's School
Elementary: CatholicSt. Teresa of Calcutta Elementary School
Elementary: CatholicSt Bernadette Separate School
Elementary: CatholicPilgrim Wood Public School
Elementary: PublicHeritage Glen Public School
Elementary: PublicWest Oak Public School
Elementary: PublicGary Allan High School - Oakville
Secondary: PublicGary Allan High School - STEP
Secondary: PublicAbbey Park High School
Secondary: PublicGarth Webb Secondary School
Secondary: PublicSt Ignatius of Loyola Secondary School
Secondary: CatholicThomas A Blakelock High School
Secondary: Public- 3 bath
- 4 bed
- 3000 sqft
2103 Brays Lane, Oakville, Ontario • L6M 2T2 • 1007 - GA Glen Abbey
- 4 bath
- 4 bed
- 2500 sqft
1030 Old Oak Drive, Oakville, Ontario • L6M 3K5 • 1022 - WT West Oak Trails
- 4 bath
- 4 bed
- 2500 sqft
3114 Travertine Drive, Oakville, Ontario • L6M 5N8 • 1012 - NW Northwest
- 3 bath
- 4 bed
- 2500 sqft
2018 Heatherwood Drive, Oakville, Ontario • L6M 3P6 • 1019 - WM Westmount
- 3 bath
- 4 bed
- 2000 sqft
1034 Old Oak Drive, Oakville, Ontario • L6M 3K5 • West Oak Trails
- 3 bath
- 4 bed
- 2000 sqft
2243 Vista Oak Road, Oakville, Ontario • L6M 3L8 • 1022 - WT West Oak Trails
- 4 bath
- 4 bed
- 2500 sqft
2085 Ashmore Drive, Oakville, Ontario • L6M 4T2 • 1019 - WM Westmount












