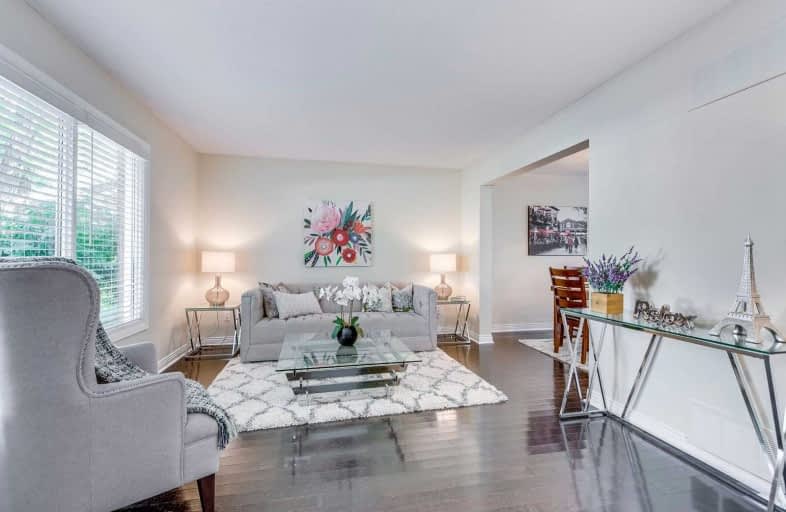Sold on Nov 03, 2019
Note: Property is not currently for sale or for rent.

-
Type: Detached
-
Style: 2-Storey
-
Lot Size: 60 x 110 Feet
-
Age: 31-50 years
-
Taxes: $4,045 per year
-
Days on Site: 9 Days
-
Added: Nov 08, 2019 (1 week on market)
-
Updated:
-
Last Checked: 3 months ago
-
MLS®#: W4617398
-
Listed By: Canada home group realty inc., brokerage
Gorgeous 4 Bedroom Detached Home With Sun-Filled Kitchen Overlooking Muskoka Style Backyard In Family Friendly Falgarwood. Newly Renovated, Freshly Painted, Gleaming Hdwd Floorings On Main & Upper Level. Modern Kitchen With S/S Appliances & Granite Counter Top. Garage W/Direct Access To Main Fl & Mud Room. Fully Landscape With Party Size Deck And Stone Patio. Minutes To Sheridan College, Public Transit & All Amenities. Easy Access To Hwys 401, 403, 407 & Qew.
Extras
S/S Fridge, Stove, B/I Dw (2015). W & D. Hi Eff Furnace & Ac (2015), Humidifier (2012) . Cac, Roof Shingle (2007), Gas F/P. All Elfs. All Blinds, Gdo + Remotes. Gas Connect For Bbq. Top Ranking Iroquois Ridge H/S & French Immersion School.
Property Details
Facts for 1172 Grand Boulevard, Oakville
Status
Days on Market: 9
Last Status: Sold
Sold Date: Nov 03, 2019
Closed Date: Dec 18, 2019
Expiry Date: Dec 31, 2019
Sold Price: $920,000
Unavailable Date: Nov 03, 2019
Input Date: Oct 25, 2019
Property
Status: Sale
Property Type: Detached
Style: 2-Storey
Age: 31-50
Area: Oakville
Community: Iroquois Ridge South
Availability Date: 30/60/Tba
Inside
Bedrooms: 4
Bathrooms: 2
Kitchens: 1
Rooms: 7
Den/Family Room: Yes
Air Conditioning: Central Air
Fireplace: Yes
Laundry Level: Lower
Central Vacuum: N
Washrooms: 2
Utilities
Electricity: Yes
Gas: Yes
Cable: Yes
Telephone: Yes
Building
Basement: Finished
Basement 2: Full
Heat Type: Forced Air
Heat Source: Gas
Exterior: Brick
UFFI: No
Water Supply: Municipal
Special Designation: Unknown
Parking
Driveway: Private
Garage Spaces: 2
Garage Type: Attached
Covered Parking Spaces: 4
Total Parking Spaces: 6
Fees
Tax Year: 2019
Tax Legal Description: Plan M155 Lot 14,Easement At Rear
Taxes: $4,045
Highlights
Feature: Hospital
Feature: Park
Feature: Public Transit
Feature: Rec Centre
Feature: School
Feature: Wooded/Treed
Land
Cross Street: Upper Middle/Grand B
Municipality District: Oakville
Fronting On: South
Pool: None
Sewer: Sewers
Lot Depth: 110 Feet
Lot Frontage: 60 Feet
Acres: < .50
Zoning: Residential
Additional Media
- Virtual Tour: https://tours.aisonphoto.com/idx/961379
Rooms
Room details for 1172 Grand Boulevard, Oakville
| Type | Dimensions | Description |
|---|---|---|
| Living Main | 3.63 x 4.88 | Hardwood Floor, Open Concept, O/Looks Frontyard |
| Dining Main | 3.05 x 3.20 | Hardwood Floor, Open Concept, O/Looks Garden |
| Kitchen Main | 3.12 x 6.10 | Hardwood Floor, Eat-In Kitchen, W/O To Deck |
| Master 2nd | 3.23 x 4.32 | Hardwood Floor, Double Closet, O/Looks Frontyard |
| 2nd Br 2nd | 3.18 x 3.18 | Hardwood Floor, His/Hers Closets, O/Looks Backyard |
| 3rd Br 2nd | 2.79 x 3.24 | Hardwood Floor, His/Hers Closets, O/Looks Frontyard |
| 4th Br 2nd | 2.82 x 2.91 | Hardwood Floor, His/Hers Closets, O/Looks Backyard |
| Family Lower | 4.62 x 7.90 | Hardwood Floor, B/I Bookcase, Gas Fireplace |
| Laundry Lower | 3.38 x 7.90 | Laundry Sink, Combined W/Workshop, Window |
| Mudroom Main | 2.82 x 2.50 | Ceramic Floor, W/O To Garage, B/I Shelves |
| XXXXXXXX | XXX XX, XXXX |
XXXX XXX XXXX |
$XXX,XXX |
| XXX XX, XXXX |
XXXXXX XXX XXXX |
$XXX,XXX | |
| XXXXXXXX | XXX XX, XXXX |
XXXXXXX XXX XXXX |
|
| XXX XX, XXXX |
XXXXXX XXX XXXX |
$XXX,XXX | |
| XXXXXXXX | XXX XX, XXXX |
XXXXXXX XXX XXXX |
|
| XXX XX, XXXX |
XXXXXX XXX XXXX |
$X,XXX,XXX | |
| XXXXXXXX | XXX XX, XXXX |
XXXX XXX XXXX |
$XXX,XXX |
| XXX XX, XXXX |
XXXXXX XXX XXXX |
$XXX,XXX |
| XXXXXXXX XXXX | XXX XX, XXXX | $920,000 XXX XXXX |
| XXXXXXXX XXXXXX | XXX XX, XXXX | $939,000 XXX XXXX |
| XXXXXXXX XXXXXXX | XXX XX, XXXX | XXX XXXX |
| XXXXXXXX XXXXXX | XXX XX, XXXX | $990,000 XXX XXXX |
| XXXXXXXX XXXXXXX | XXX XX, XXXX | XXX XXXX |
| XXXXXXXX XXXXXX | XXX XX, XXXX | $1,049,000 XXX XXXX |
| XXXXXXXX XXXX | XXX XX, XXXX | $911,000 XXX XXXX |
| XXXXXXXX XXXXXX | XXX XX, XXXX | $799,900 XXX XXXX |

École élémentaire du Chêne
Elementary: PublicSt Michaels Separate School
Elementary: CatholicHoly Family School
Elementary: CatholicSheridan Public School
Elementary: PublicFalgarwood Public School
Elementary: PublicSt Marguerite d'Youville Elementary School
Elementary: CatholicÉcole secondaire Gaétan Gervais
Secondary: PublicGary Allan High School - Oakville
Secondary: PublicGary Allan High School - STEP
Secondary: PublicOakville Trafalgar High School
Secondary: PublicIroquois Ridge High School
Secondary: PublicWhite Oaks High School
Secondary: Public

