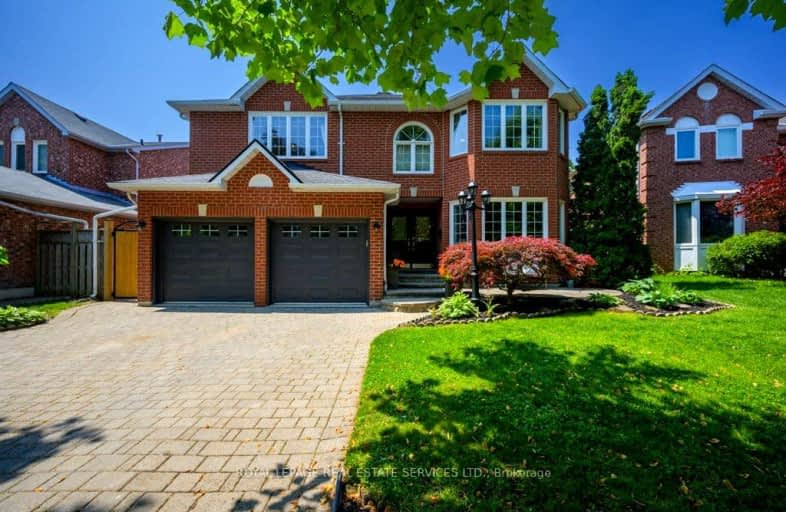Car-Dependent
- Almost all errands require a car.
18
/100
Some Transit
- Most errands require a car.
38
/100
Bikeable
- Some errands can be accomplished on bike.
52
/100

Hillside Public School Public School
Elementary: Public
2.00 km
St Helen Separate School
Elementary: Catholic
1.55 km
St Luke Elementary School
Elementary: Catholic
0.48 km
E J James Public School
Elementary: Public
2.79 km
Maple Grove Public School
Elementary: Public
2.28 km
James W. Hill Public School
Elementary: Public
0.92 km
École secondaire Gaétan Gervais
Secondary: Public
4.58 km
Erindale Secondary School
Secondary: Public
5.10 km
Clarkson Secondary School
Secondary: Public
1.60 km
Iona Secondary School
Secondary: Catholic
3.17 km
Oakville Trafalgar High School
Secondary: Public
2.29 km
Iroquois Ridge High School
Secondary: Public
3.28 km
-
Bayshire Woods Park
1359 Bayshire Dr, Oakville ON L6H 6C7 2.8km -
Lakeside Park
2424 Lakeshore Rd W (Southdown), Mississauga ON 3.57km -
Tom Chater Memorial Park
3195 the Collegeway, Mississauga ON L5L 4Z6 5.22km
-
TD Bank Financial Group
321 Iroquois Shore Rd, Oakville ON L6H 1M3 3.87km -
TD Bank Financial Group
2517 Prince Michael Dr, Oakville ON L6H 0E9 3.98km -
TD Bank Financial Group
2325 Trafalgar Rd (at Rosegate Way), Oakville ON L6H 6N9 4.45km



