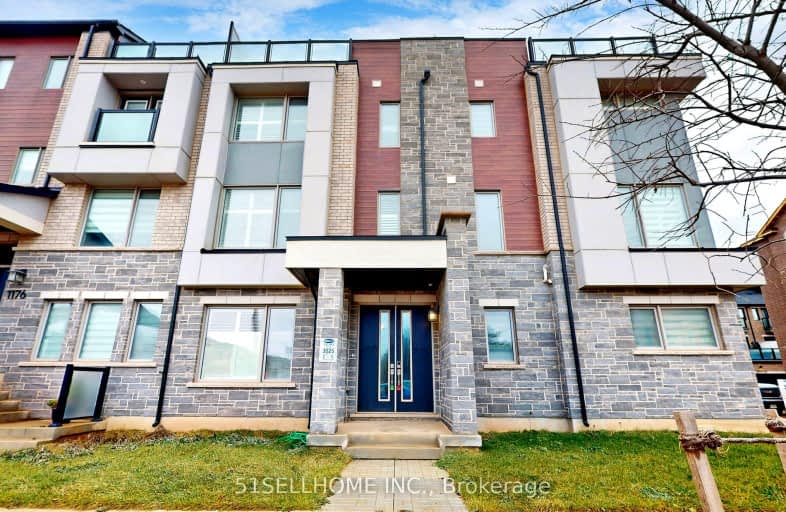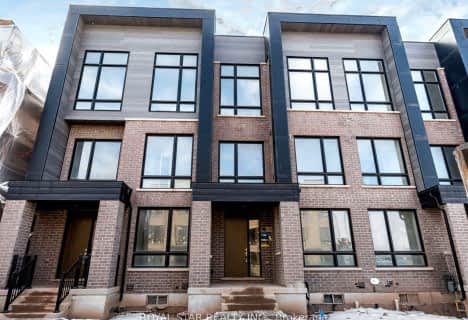Car-Dependent
- Almost all errands require a car.
Good Transit
- Some errands can be accomplished by public transportation.
Bikeable
- Some errands can be accomplished on bike.

St. Gregory the Great (Elementary)
Elementary: CatholicOur Lady of Peace School
Elementary: CatholicRiver Oaks Public School
Elementary: PublicPost's Corners Public School
Elementary: PublicOodenawi Public School
Elementary: PublicSt Andrew Catholic School
Elementary: CatholicGary Allan High School - Oakville
Secondary: PublicGary Allan High School - STEP
Secondary: PublicLoyola Catholic Secondary School
Secondary: CatholicHoly Trinity Catholic Secondary School
Secondary: CatholicIroquois Ridge High School
Secondary: PublicWhite Oaks High School
Secondary: Public-
Turtle Jack's Oakville
360 Dundas Street E, Oakville, ON L6H 6Z9 0.74km -
State & Main Kitchen & Bar
301 Hays Blvd, Oakville, ON L6H 6Z3 0.77km -
The Keg Steakhouse + Bar
300 Hays Boulevard, Oakville, ON L6H 7P3 0.81km
-
Starbucks
330 Dundas St E, Oakville, ON L6H 6Z9 0.57km -
Mr Sun
380 Dundas Street E, Unit D6, Oakville, ON L6H 6Z9 0.71km -
Marylebone Cafe + Creamery
216 Oak Park Boulevard, Oakville, ON L6H 7S8 1.03km
-
Orangetheory Fitness North Oakville
275 Hays Blvd, Ste G2A, Oakville, ON L6H 6Z3 0.65km -
GoodLife Fitness
2395 Trafalgar Road, Oakville, ON L6H 6K7 0.99km -
One Health Clubs - Oakville
1011 Upper Middle Road E, Upper Oakville Shopping Centre, Oakville, ON L6H 4L3 2.48km
-
Shoppers Drug Mart
2525 Prince Michael Dr, Oakville, ON L6H 0E9 1.9km -
Metro Pharmacy
1011 Upper Middle Road E, Oakville, ON L6H 4L2 2.55km -
Shoppers Drug Mart
478 Dundas St W, Oakville, ON L6H 6Y3 2.99km
-
Ritorno
261 Oak Walk Drive, Oakville, ON L6H 6M3 0.45km -
Tim Horton's
201 Oak Park Boulevard, Oakville, ON L6H 7T4 1.01km -
Bento Sushi
201 Oak Park Avenue, Oakville, ON L6H 7T4 1.01km
-
Upper Oakville Shopping Centre
1011 Upper Middle Road E, Oakville, ON L6H 4L2 2.55km -
Oakville Place
240 Leighland Ave, Oakville, ON L6H 3H6 4.11km -
Oakville Entertainment Centrum
2075 Winston Park Drive, Oakville, ON L6H 6P5 5.27km
-
Real Canadian Superstore
201 Oak Park Road, Oakville, ON L6H 7T4 1.01km -
Longo's
338 Dundas Street E, Oakville, ON L6H 6Z9 0.64km -
M&M Food Market
2525 Prince Michael Drive, Unit 2B, Shoppes on Dundas, Oakville, ON L6H 0E9 1.91km
-
LCBO
251 Oak Walk Dr, Oakville, ON L6H 6M3 0.56km -
The Beer Store
1011 Upper Middle Road E, Oakville, ON L6H 4L2 2.55km -
LCBO
321 Cornwall Drive, Suite C120, Oakville, ON L6J 7Z5 5.07km
-
Esso
305 Dundas Street E, Oakville, ON L6H 7C3 0.44km -
Husky
1537 Trafalgar Road, Oakville, ON L6H 5P4 2.45km -
Dundas Esso
520 Dundas Street W, Oakville, ON L6H 6Y3 2.95km
-
Five Drive-In Theatre
2332 Ninth Line, Oakville, ON L6H 7G9 3.45km -
Cineplex - Winston Churchill VIP
2081 Winston Park Drive, Oakville, ON L6H 6P5 5.13km -
Film.Ca Cinemas
171 Speers Road, Unit 25, Oakville, ON L6K 3W8 5.42km
-
White Oaks Branch - Oakville Public Library
1070 McCraney Street E, Oakville, ON L6H 2R6 3.33km -
Oakville Public Library - Central Branch
120 Navy Street, Oakville, ON L6J 2Z4 6.59km -
Clarkson Community Centre
2475 Truscott Drive, Mississauga, ON L5J 2B3 6.67km
-
Oakville Hospital
231 Oak Park Boulevard, Oakville, ON L6H 7S8 0.95km -
Oakville Trafalgar Memorial Hospital
3001 Hospital Gate, Oakville, ON L6M 0L8 5.23km -
The Credit Valley Hospital
2200 Eglinton Avenue W, Mississauga, ON L5M 2N1 8.07km
- 4 bath
- 4 bed
- 2000 sqft
3110 Meadowridge Drive, Oakville, Ontario • L6H 7G1 • 1010 - JM Joshua Meadows
- 4 bath
- 4 bed
- 2000 sqft
525 Dundas Street East, Oakville, Ontario • L6H 3P6 • 1010 - JM Joshua Meadows
- 4 bath
- 4 bed
- 1500 sqft
3215 William Coltson Avenue, Oakville, Ontario • L6H 0X1 • 1010 - JM Joshua Meadows
- 4 bath
- 4 bed
- 2000 sqft
1196 Wheat Boom Drive North, Oakville, Ontario • L6H 7W4 • 1010 - JM Joshua Meadows
- 4 bath
- 4 bed
- 2500 sqft
542 Stream Crescent East, Oakville, Ontario • L6M 1N7 • 1016 - SH Sixteen Hollow
- 5 bath
- 5 bed
- 2500 sqft
3148 Perkins Way, Oakville, Ontario • L6H 7Z1 • 1010 - JM Joshua Meadows
- 4 bath
- 4 bed
- 1500 sqft
252 Ellen Davidson Drive, Oakville, Ontario • L6M 0V2 • Rural Oakville
- 3 bath
- 4 bed
- 1500 sqft
3098 Ernest Appelbe Boulevard, Oakville, Ontario • L6H 0P3 • 1008 - GO Glenorchy
- 4 bath
- 4 bed
- 2000 sqft
3118 Ernest Appelbe Boulevard, Oakville, Ontario • L6H 0M8 • 1008 - GO Glenorchy














