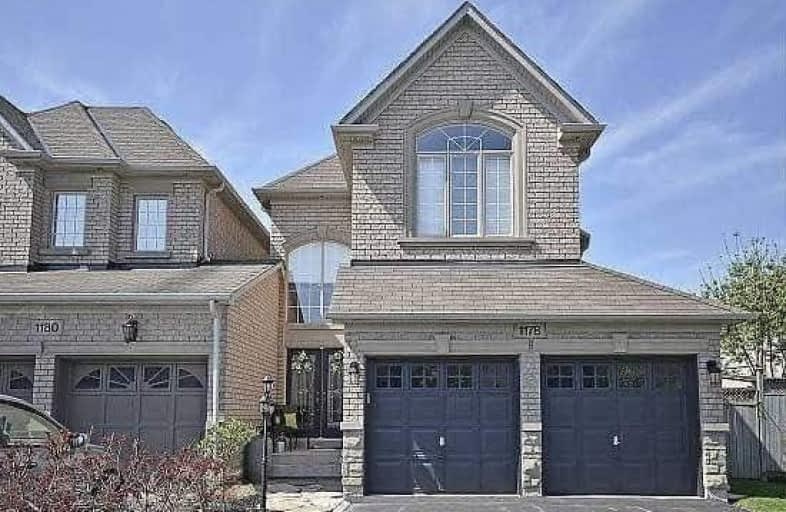
Holy Family School
Elementary: CatholicSheridan Public School
Elementary: PublicPost's Corners Public School
Elementary: PublicSt Marguerite d'Youville Elementary School
Elementary: CatholicSt Andrew Catholic School
Elementary: CatholicJoshua Creek Public School
Elementary: PublicGary Allan High School - Oakville
Secondary: PublicGary Allan High School - STEP
Secondary: PublicLoyola Catholic Secondary School
Secondary: CatholicHoly Trinity Catholic Secondary School
Secondary: CatholicIroquois Ridge High School
Secondary: PublicWhite Oaks High School
Secondary: Public- 4 bath
- 4 bed
- 2000 sqft
3135 Meadowridge Drive, Oakville, Ontario • L6H 7Z6 • Rural Oakville
- 4 bath
- 4 bed
- 2000 sqft
3045 Meadowridge Drive, Oakville, Ontario • L6H 7Z3 • Rural Oakville
- 4 bath
- 4 bed
- 2500 sqft
1308 Anthonia Trail, Oakville, Ontario • L6H 7Y6 • 1010 - JM Joshua Meadows
- 4 bath
- 3 bed
- 1500 sqft
394 Belcourt Common, Oakville, Ontario • L6H 0R1 • Iroquois Ridge North
- 3 bath
- 3 bed
- 1500 sqft
3022 Langdon Road, Oakville, Ontario • L6H 7Y5 • 1010 - JM Joshua Meadows
- 3 bath
- 4 bed
- 2000 sqft
3048 John McKay Boulevard, Oakville, Ontario • L6H 3Z9 • 1009 - JC Joshua Creek














