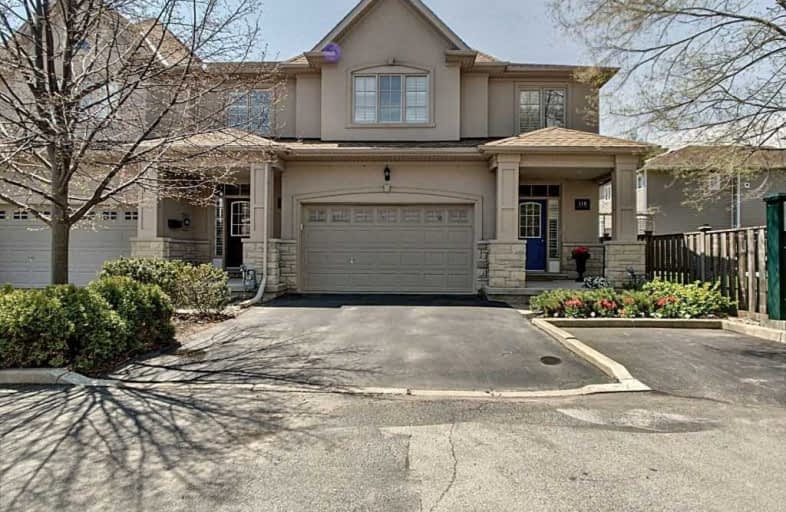Sold on Jul 26, 2019
Note: Property is not currently for sale or for rent.

-
Type: Att/Row/Twnhouse
-
Style: 2-Storey
-
Size: 2000 sqft
-
Lot Size: 30.81 x 85.83 Feet
-
Age: No Data
-
Taxes: $6,303 per year
-
Days on Site: 64 Days
-
Added: Sep 07, 2019 (2 months on market)
-
Updated:
-
Last Checked: 2 hours ago
-
MLS®#: W4460901
-
Listed By: Purplebricks, brokerage
Freehold End Unit Townhouse In The Heart Of Bronte In West Oakville. Open Plan Ground Floor With 9 Foot Ceilings. Two Large Bedrooms With Ensuite Bathrooms On Second Floor With Cathedral Ceilings. Large Foyer And Laundry Also On Second Floor. Large Finished Basement With Eight Foot Ceilings, Family Room, Bedroom And Four Piece Bath. Freshly Painted, New Kitchen Floor And All New Carpet, Granite Countertops, Hardwood Floors. Move In Ready. Two Car Garage.
Property Details
Facts for 118 Nelson Street, Oakville
Status
Days on Market: 64
Last Status: Sold
Sold Date: Jul 26, 2019
Closed Date: Oct 16, 2019
Expiry Date: Sep 22, 2019
Sold Price: $1,180,000
Unavailable Date: Jul 26, 2019
Input Date: May 24, 2019
Property
Status: Sale
Property Type: Att/Row/Twnhouse
Style: 2-Storey
Size (sq ft): 2000
Area: Oakville
Community: Bronte West
Availability Date: 60_90
Inside
Bedrooms: 2
Bedrooms Plus: 1
Bathrooms: 4
Kitchens: 1
Rooms: 5
Den/Family Room: Yes
Air Conditioning: Central Air
Fireplace: Yes
Washrooms: 4
Building
Basement: Finished
Heat Type: Forced Air
Heat Source: Gas
Exterior: Stone
Exterior: Stucco/Plaster
Water Supply: Municipal
Special Designation: Unknown
Parking
Driveway: Private
Garage Spaces: 2
Garage Type: Built-In
Covered Parking Spaces: 2
Total Parking Spaces: 4
Fees
Tax Year: 2018
Tax Legal Description: Lot 6, Plan 20M958, Oakville. T/W An Undivided Com
Taxes: $6,303
Land
Cross Street: Lakeshore Road
Municipality District: Oakville
Fronting On: South
Pool: None
Sewer: Sewers
Lot Depth: 85.83 Feet
Lot Frontage: 30.81 Feet
Acres: < .50
Rooms
Room details for 118 Nelson Street, Oakville
| Type | Dimensions | Description |
|---|---|---|
| Dining Main | 3.73 x 3.76 | |
| Kitchen Main | 3.00 x 3.66 | |
| Living Main | 4.14 x 7.19 | |
| Master 2nd | 7.77 x 7.95 | |
| 2nd Br 2nd | 4.32 x 4.95 | |
| Loft 2nd | 3.05 x 3.51 | |
| 3rd Br Bsmt | 3.51 x 5.99 | |
| Family Bsmt | 4.17 x 7.32 |
| XXXXXXXX | XXX XX, XXXX |
XXXX XXX XXXX |
$X,XXX,XXX |
| XXX XX, XXXX |
XXXXXX XXX XXXX |
$X,XXX,XXX |
| XXXXXXXX XXXX | XXX XX, XXXX | $1,180,000 XXX XXXX |
| XXXXXXXX XXXXXX | XXX XX, XXXX | $1,199,999 XXX XXXX |

École élémentaire Patricia-Picknell
Elementary: PublicBrookdale Public School
Elementary: PublicGladys Speers Public School
Elementary: PublicSt Joseph's School
Elementary: CatholicEastview Public School
Elementary: PublicSt Dominics Separate School
Elementary: CatholicRobert Bateman High School
Secondary: PublicAbbey Park High School
Secondary: PublicGarth Webb Secondary School
Secondary: PublicSt Ignatius of Loyola Secondary School
Secondary: CatholicThomas A Blakelock High School
Secondary: PublicSt Thomas Aquinas Roman Catholic Secondary School
Secondary: Catholic

