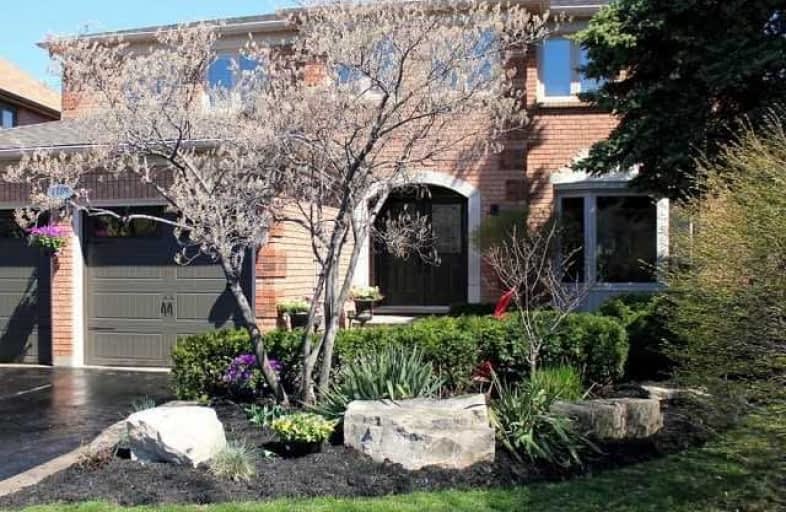Inactive on Aug 31, 2017
Note: Property is not currently for sale or for rent.

-
Type: Detached
-
Style: 2-Storey
-
Size: 3500 sqft
-
Lot Size: 46.23 x 118.86 Feet
-
Age: 16-30 years
-
Taxes: $6,787 per year
-
Days on Site: 128 Days
-
Added: Sep 07, 2019 (4 months on market)
-
Updated:
-
Last Checked: 3 months ago
-
MLS®#: W3780098
-
Listed By: Best real estate inc., brokerage
Mattamy Yorkshire Model 3850 Sq/Ft+Professionally Finished Basement, Premium Pie Shaped Lot On Lush True Ravine, With Inground Pool, Extensive Landscape, 5+1 Beds, 3.5 Baths, Renovated & Upgraded Top To Bottom. Majestic Double Scarlett O'hara Staircases, Hardwood & Marble, Main Floor Den With Built-Ins, Formal Living & Dining Rooms, Upgraded Bay Windows & Authentic Wood Fireplace. Huge Family Room With Gas Fireplace, Oversize Bay Window. Giant Chef's Kitchen.
Extras
Heated Salt Water 32X16 Ft Pool, Tiered Deck, Cabana Lighting, Etc. Upstairs 5 Large Bedrooms. Spa Inspired Master Suite. Lower Level Sep Ent Via Garage,, 6th Bedrm, 4th Bath **Interboard Listing: Oakville, Milton & District R. E. Assoc.**
Property Details
Facts for 1189 Bowman Drive, Oakville
Status
Days on Market: 128
Last Status: Expired
Sold Date: Jun 29, 2025
Closed Date: Nov 30, -0001
Expiry Date: Aug 31, 2017
Unavailable Date: Aug 31, 2017
Input Date: Apr 28, 2017
Property
Status: Sale
Property Type: Detached
Style: 2-Storey
Size (sq ft): 3500
Age: 16-30
Area: Oakville
Community: Glen Abbey
Availability Date: 60-89 Days
Assessment Amount: $881,750
Assessment Year: 2017
Inside
Bedrooms: 5
Bedrooms Plus: 1
Bathrooms: 4
Kitchens: 1
Kitchens Plus: 1
Rooms: 11
Den/Family Room: Yes
Air Conditioning: Central Air
Fireplace: Yes
Laundry Level: Main
Central Vacuum: Y
Washrooms: 4
Building
Basement: Finished
Basement 2: Sep Entrance
Heat Type: Forced Air
Heat Source: Gas
Exterior: Brick
Exterior: Other
Elevator: N
Water Supply: Municipal
Special Designation: Unknown
Parking
Driveway: Pvt Double
Garage Spaces: 2
Garage Type: Attached
Covered Parking Spaces: 2
Total Parking Spaces: 4
Fees
Tax Year: 2017
Tax Legal Description: Pcl 120-1,Sec 20M445; Lt 120, Pl 20,445; S/T H3512
Taxes: $6,787
Highlights
Feature: Fenced Yard
Feature: Hospital
Feature: Level
Feature: Ravine
Feature: School
Feature: Wooded/Treed
Land
Cross Street: Thir Line / Kings Co
Municipality District: Oakville
Fronting On: North
Parcel Number: 250680178
Pool: Inground
Sewer: Sewers
Lot Depth: 118.86 Feet
Lot Frontage: 46.23 Feet
Lot Irregularities: Pie
Acres: < .50
Waterfront: None
Rooms
Room details for 1189 Bowman Drive, Oakville
| Type | Dimensions | Description |
|---|---|---|
| Living Main | 3.61 x 5.31 | Hardwood Floor |
| Dining Main | 3.66 x 4.17 | Hardwood Floor |
| Kitchen Main | 4.09 x 6.48 | Granite Counter, Stainless Steel Appl, Walk-Out |
| Family Main | 4.57 x 5.94 | Hardwood Floor, Gas Fireplace |
| Den Main | 3.28 x 3.66 | B/I Bookcase, Hardwood Floor |
| Laundry Main | - | |
| Master 2nd | 4.27 x 7.37 | 5 Pc Ensuite, W/I Closet, Hardwood Floor |
| Br 2nd | 4.55 x 4.70 | Hardwood Floor |
| Br 2nd | 3.66 x 4.17 | |
| Br 2nd | 3.66 x 3.66 | Hardwood Floor |
| Rec Bsmt | 3.76 x 8.23 | |
| Media/Ent Bsmt | 3.96 x 4.88 |
| XXXXXXXX | XXX XX, XXXX |
XXXX XXX XXXX |
$X,XXX,XXX |
| XXX XX, XXXX |
XXXXXX XXX XXXX |
$X,XXX,XXX | |
| XXXXXXXX | XXX XX, XXXX |
XXXXXXXX XXX XXXX |
|
| XXX XX, XXXX |
XXXXXX XXX XXXX |
$X,XXX,XXX |
| XXXXXXXX XXXX | XXX XX, XXXX | $1,674,500 XXX XXXX |
| XXXXXXXX XXXXXX | XXX XX, XXXX | $1,699,000 XXX XXXX |
| XXXXXXXX XXXXXXXX | XXX XX, XXXX | XXX XXXX |
| XXXXXXXX XXXXXX | XXX XX, XXXX | $1,788,000 XXX XXXX |

St Matthew's School
Elementary: CatholicSt. Teresa of Calcutta Elementary School
Elementary: CatholicSt Bernadette Separate School
Elementary: CatholicPilgrim Wood Public School
Elementary: PublicHeritage Glen Public School
Elementary: PublicWest Oak Public School
Elementary: PublicÉSC Sainte-Trinité
Secondary: CatholicAbbey Park High School
Secondary: PublicGarth Webb Secondary School
Secondary: PublicSt Ignatius of Loyola Secondary School
Secondary: CatholicThomas A Blakelock High School
Secondary: PublicHoly Trinity Catholic Secondary School
Secondary: Catholic- 4 bath
- 5 bed
2254 Yates Court, Oakville, Ontario • L6L 5K6 • Bronte West
- 6 bath
- 5 bed
- 2500 sqft
2408 Edward Leaver Trail, Oakville, Ontario • L6M 4G3 • 1007 - GA Glen Abbey




