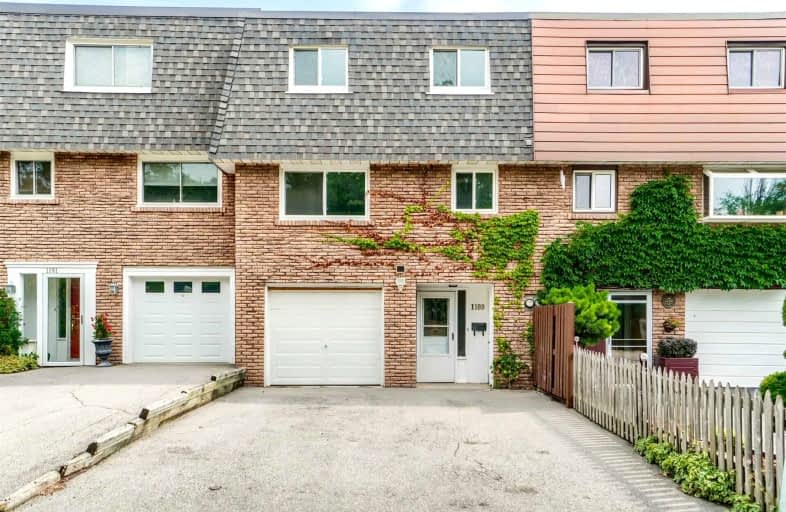Sold on Sep 21, 2022
Note: Property is not currently for sale or for rent.

-
Type: Att/Row/Twnhouse
-
Style: 2-Storey
-
Lot Size: 20 x 88 Feet
-
Age: No Data
-
Taxes: $2,700 per year
-
Days on Site: 13 Days
-
Added: Sep 08, 2022 (1 week on market)
-
Updated:
-
Last Checked: 3 months ago
-
MLS®#: W5755569
-
Listed By: Real city realty inc., brokerage
Now Updated And Renovated. This Freehold Townhome In The Falgarwood Community Has Everything To Offer. 4 Bedrooms, 2.5 Bathrooms, 1 Garage, 3 Vehicle Parking. A Rentable Basement Apartment, With Separate Entrance, Could Be Rented For 900 Or Generate 2000 Per Month As An Airbnb. Fresh Paint All Through, New Tile Floors In All Washrooms And Kitchen, New Counter Top, New Pot Lights In Kitchen, Dining And Living Rooms, New Lights In All Rooms, And New Wardrobe Doors In Primary And 2nd Room. Fresh Backyard Update. Close To Iroquois Ridge S/Sch, Catholic Sch, Sheridan College, Oakville Plc Mall, Train Stn, Transit, And Qew/403.
Extras
Stainless Stove, 2 Stainless Fridges, Dishwasher, Washer, Dryer, Elfs.
Property Details
Facts for 1189 Eighth Line, Oakville
Status
Days on Market: 13
Last Status: Sold
Sold Date: Sep 21, 2022
Closed Date: Nov 01, 2022
Expiry Date: Dec 31, 2022
Sold Price: $880,000
Unavailable Date: Sep 21, 2022
Input Date: Sep 08, 2022
Property
Status: Sale
Property Type: Att/Row/Twnhouse
Style: 2-Storey
Area: Oakville
Community: Iroquois Ridge South
Availability Date: Immediate
Inside
Bedrooms: 4
Bedrooms Plus: 1
Bathrooms: 3
Kitchens: 1
Rooms: 8
Den/Family Room: No
Air Conditioning: Central Air
Fireplace: No
Washrooms: 3
Building
Basement: Fin W/O
Basement 2: Sep Entrance
Heat Type: Forced Air
Heat Source: Gas
Exterior: Brick
Water Supply: Municipal
Special Designation: Unknown
Parking
Driveway: Private
Garage Spaces: 1
Garage Type: Attached
Covered Parking Spaces: 3
Total Parking Spaces: 4
Fees
Tax Year: 2022
Tax Legal Description: Plan 995,Ptblk1Rp0R 75 Part 31
Taxes: $2,700
Highlights
Feature: Level
Land
Cross Street: Eighth Line/Falgarwo
Municipality District: Oakville
Fronting On: East
Pool: None
Sewer: Sewers
Lot Depth: 88 Feet
Lot Frontage: 20 Feet
Lot Irregularities: 20.00 Feet X 88.23 Fe
Acres: < .50
Zoning: Residential
Additional Media
- Virtual Tour: https://unbranded.mediatours.ca/property/1189-eighth-line-oakville/
Rooms
Room details for 1189 Eighth Line, Oakville
| Type | Dimensions | Description |
|---|---|---|
| Living 2nd | 3.20 x 5.79 | Wood Floor, O/Looks Dining, O/Looks Backyard |
| Dining 2nd | 3.05 x 3.50 | Wood Floor, O/Looks Living, Pot Lights |
| Kitchen 2nd | 3.35 x 3.66 | Tile Floor, Large Window, Pot Lights |
| Prim Bdrm 3rd | 3.20 x 4.90 | Wood Floor, Closet |
| Br 3rd | 3.70 x 4.15 | Wood Floor, Closet |
| Br 3rd | 2.63 x 4.15 | Wood Floor, Closet |
| Br 3rd | 2.63 x 3.50 | Wood Floor, Closet |
| Other Ground | 3.00 x 6.00 | 3 Pc Ensuite, Walk-Out, Wood Floor |
| XXXXXXXX | XXX XX, XXXX |
XXXX XXX XXXX |
$XXX,XXX |
| XXX XX, XXXX |
XXXXXX XXX XXXX |
$XXX,XXX | |
| XXXXXXXX | XXX XX, XXXX |
XXXXXXX XXX XXXX |
|
| XXX XX, XXXX |
XXXXXX XXX XXXX |
$XXX,XXX | |
| XXXXXXXX | XXX XX, XXXX |
XXXXXXX XXX XXXX |
|
| XXX XX, XXXX |
XXXXXX XXX XXXX |
$XXX,XXX | |
| XXXXXXXX | XXX XX, XXXX |
XXXXXXX XXX XXXX |
|
| XXX XX, XXXX |
XXXXXX XXX XXXX |
$XXX,XXX | |
| XXXXXXXX | XXX XX, XXXX |
XXXXXXX XXX XXXX |
|
| XXX XX, XXXX |
XXXXXX XXX XXXX |
$XXX,XXX | |
| XXXXXXXX | XXX XX, XXXX |
XXXXXXX XXX XXXX |
|
| XXX XX, XXXX |
XXXXXX XXX XXXX |
$XXX,XXX | |
| XXXXXXXX | XXX XX, XXXX |
XXXX XXX XXXX |
$XXX,XXX |
| XXX XX, XXXX |
XXXXXX XXX XXXX |
$XXX,XXX | |
| XXXXXXXX | XXX XX, XXXX |
XXXXXXX XXX XXXX |
|
| XXX XX, XXXX |
XXXXXX XXX XXXX |
$XXX,XXX | |
| XXXXXXXX | XXX XX, XXXX |
XXXXXXX XXX XXXX |
|
| XXX XX, XXXX |
XXXXXX XXX XXXX |
$XXX,XXX |
| XXXXXXXX XXXX | XXX XX, XXXX | $880,000 XXX XXXX |
| XXXXXXXX XXXXXX | XXX XX, XXXX | $880,000 XXX XXXX |
| XXXXXXXX XXXXXXX | XXX XX, XXXX | XXX XXXX |
| XXXXXXXX XXXXXX | XXX XX, XXXX | $948,880 XXX XXXX |
| XXXXXXXX XXXXXXX | XXX XX, XXXX | XXX XXXX |
| XXXXXXXX XXXXXX | XXX XX, XXXX | $990,000 XXX XXXX |
| XXXXXXXX XXXXXXX | XXX XX, XXXX | XXX XXXX |
| XXXXXXXX XXXXXX | XXX XX, XXXX | $629,900 XXX XXXX |
| XXXXXXXX XXXXXXX | XXX XX, XXXX | XXX XXXX |
| XXXXXXXX XXXXXX | XXX XX, XXXX | $634,900 XXX XXXX |
| XXXXXXXX XXXXXXX | XXX XX, XXXX | XXX XXXX |
| XXXXXXXX XXXXXX | XXX XX, XXXX | $639,900 XXX XXXX |
| XXXXXXXX XXXX | XXX XX, XXXX | $580,000 XXX XXXX |
| XXXXXXXX XXXXXX | XXX XX, XXXX | $624,900 XXX XXXX |
| XXXXXXXX XXXXXXX | XXX XX, XXXX | XXX XXXX |
| XXXXXXXX XXXXXX | XXX XX, XXXX | $599,900 XXX XXXX |
| XXXXXXXX XXXXXXX | XXX XX, XXXX | XXX XXXX |
| XXXXXXXX XXXXXX | XXX XX, XXXX | $619,900 XXX XXXX |

École élémentaire École élémentaire Gaetan-Gervais
Elementary: PublicÉcole élémentaire du Chêne
Elementary: PublicSt Michaels Separate School
Elementary: CatholicHoly Family School
Elementary: CatholicSheridan Public School
Elementary: PublicFalgarwood Public School
Elementary: PublicÉcole secondaire Gaétan Gervais
Secondary: PublicGary Allan High School - Oakville
Secondary: PublicGary Allan High School - STEP
Secondary: PublicOakville Trafalgar High School
Secondary: PublicIroquois Ridge High School
Secondary: PublicWhite Oaks High School
Secondary: Public

