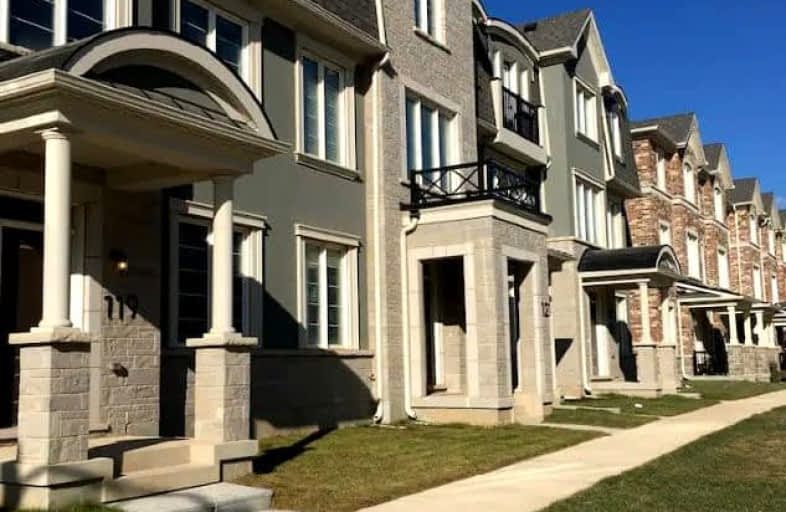Car-Dependent
- Almost all errands require a car.
Some Transit
- Most errands require a car.
Somewhat Bikeable
- Most errands require a car.

St. Gregory the Great (Elementary)
Elementary: CatholicOur Lady of Peace School
Elementary: CatholicRiver Oaks Public School
Elementary: PublicPost's Corners Public School
Elementary: PublicOodenawi Public School
Elementary: PublicSt Andrew Catholic School
Elementary: CatholicGary Allan High School - Oakville
Secondary: PublicGary Allan High School - STEP
Secondary: PublicLoyola Catholic Secondary School
Secondary: CatholicSt Ignatius of Loyola Secondary School
Secondary: CatholicHoly Trinity Catholic Secondary School
Secondary: CatholicIroquois Ridge High School
Secondary: Public-
Turtle Jack's Oakville
360 Dundas Street E, Oakville, ON L6H 6Z9 2.38km -
State & Main Kitchen & Bar
301 Hays Blvd, Oakville, ON L6H 6Z3 2.46km -
The Keg Steakhouse + Bar
300 Hays Boulevard, Oakville, ON L6H 7P3 2.5km
-
Starbucks
330 Dundas St E, Oakville, ON L6H 6Z9 2.21km -
Mr Sun
380 Dundas Street E, Unit D6, Oakville, ON L6H 6Z9 2.3km -
Aveiro Bakery
2530 Sixth Line, Oakville, ON L6H 6W5 2.56km
-
Shoppers Drug Mart
2525 Prince Michael Dr, Oakville, ON L6H 0E9 2.95km -
Shoppers Drug Mart
478 Dundas St W, Oakville, ON L6H 6Y3 3.58km -
Metro Pharmacy
1011 Upper Middle Road E, Oakville, ON L6H 4L2 4.19km
-
Jollof Kitchen
Oakville, ON L6M 0X3 1.78km -
Ritorno
261 Oak Walk Drive, Oakville, ON L6H 6M3 2.14km -
Tim Horton's
201 Oak Park Boulevard, Oakville, ON L6H 7T4 2.69km
-
Upper Oakville Shopping Centre
1011 Upper Middle Road E, Oakville, ON L6H 4L2 4.19km -
Oakville Place
240 Leighland Ave, Oakville, ON L6H 3H6 5.79km -
Oakville Entertainment Centrum
2075 Winston Park Drive, Oakville, ON L6H 6P5 6.26km
-
Real Canadian Superstore
201 Oak Park Road, Oakville, ON L6H 7T4 2.69km -
Longo's
338 Dundas Street E, Oakville, ON L6H 6Z9 2.24km -
M&M Food Market
2525 Prince Michael Dr, Unit 2B, Shoppes on Dundas, Oakville, ON L6H 0E9 2.97km
-
LCBO
251 Oak Walk Dr, Oakville, ON L6H 6M3 2.26km -
The Beer Store
1011 Upper Middle Road E, Oakville, ON L6H 4L2 4.19km -
LCBO
2458 Dundas Street W, Mississauga, ON L5K 1R8 6.6km
-
Esso
305 Dundas Street E, Oakville, ON L6H 7C3 2.09km -
Dundas Esso
520 Dundas Street W, Oakville, ON L6H 6Y3 3.44km -
Petro-Canada
1020 Dundas Street W, Oakville, ON L6H 6Z6 3.53km
-
Five Drive-In Theatre
2332 Ninth Line, Oakville, ON L6H 7G9 4.46km -
Cineplex - Winston Churchill VIP
2081 Winston Park Drive, Oakville, ON L6H 6P5 6.12km -
Film.Ca Cinemas
171 Speers Road, Unit 25, Oakville, ON L6K 3W8 6.98km
-
White Oaks Branch - Oakville Public Library
1070 McCraney Street E, Oakville, ON L6H 2R6 4.94km -
South Common Community Centre & Library
2233 South Millway Drive, Mississauga, ON L5L 3H7 7.03km -
Erin Meadows Community Centre
2800 Erin Centre Boulevard, Mississauga, ON L5M 6R5 7.05km
-
Oakville Hospital
231 Oak Park Boulevard, Oakville, ON L6H 7S8 2.65km -
Oakville Trafalgar Memorial Hospital
3001 Hospital Gate, Oakville, ON L6M 0L8 5.35km -
The Credit Valley Hospital
2200 Eglinton Avenue W, Mississauga, ON L5M 2N1 7.69km
-
Litchfield Park
White Oaks Blvd (at Litchfield Rd), Oakville ON 4.44km -
Holton Heights Park
1315 Holton Heights Dr, Oakville ON 5.03km -
Pheasant Run Park
4160 Pheasant Run, Mississauga ON L5L 2C4 6.31km
-
CIBC
271 Hays Blvd, Oakville ON L6H 6Z3 2.42km -
TD Bank Financial Group
2325 Trafalgar Rd (at Rosegate Way), Oakville ON L6H 6N9 2.9km -
RBC Royal Bank
2501 3rd Line (Dundas St W), Oakville ON L6M 5A9 5.17km
- 3 bath
- 4 bed
- 2000 sqft
3048 John McKay Boulevard, Oakville, Ontario • L6H 3Z9 • Rural Oakville






