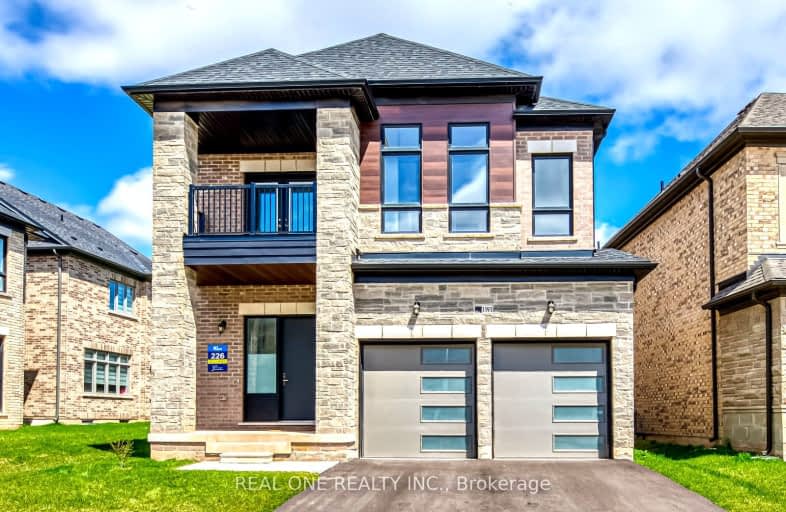Car-Dependent
- Almost all errands require a car.
Some Transit
- Most errands require a car.
Somewhat Bikeable
- Most errands require a car.

St Joan of Arc Catholic Elementary School
Elementary: CatholicSt Bernadette Separate School
Elementary: CatholicPilgrim Wood Public School
Elementary: PublicCaptain R. Wilson Public School
Elementary: PublicSt. Mary Catholic Elementary School
Elementary: CatholicHeritage Glen Public School
Elementary: PublicÉSC Sainte-Trinité
Secondary: CatholicRobert Bateman High School
Secondary: PublicAbbey Park High School
Secondary: PublicCorpus Christi Catholic Secondary School
Secondary: CatholicGarth Webb Secondary School
Secondary: PublicSt Ignatius of Loyola Secondary School
Secondary: Catholic-
Bronte Sports Kitchen
2544 Speers Road, Oakville, ON L6L 5W8 1.94km -
Chop Steakhouse And Bar
3451 S Service Road W, Oakville, ON L6L 0C3 2.42km -
The Bistro - Eat. Drink. Connect.
1110 Burloak Drive, Burlington, ON L7L 6P8 2.52km
-
Carvalho Coffee
775 Pacific Road, Unit 30, Oakville, ON L6L 6M4 1.06km -
Tim Hortons
1530 North Service Rd West, Oakville, ON L6M 4A1 1.93km -
Starbucks
2983 Westoak Trails Boulevard, Oakville, ON L6M 5E4 2.07km
-
Tidal CrossFit Bronte
2334 Wyecroft Road, Unit B11, Oakville, ON L6L 6M1 1.31km -
Crunch Fitness Burloak
3465 Wyecroft Road, Oakville, ON L6L 0B6 2.08km -
Fitness Experts
2435 Greenwich Drive, Unit 8, Oakville, ON L6M 0S4 2.99km
-
Pharmasave
1500 Upper Middle Road West, Oakville, ON L6M 3G5 2.34km -
Shopper's Drug Mart
1515 Rebecca Street, Oakville, ON L6L 5G8 3.28km -
IDA Postmaster Pharmacy
2540 Postmaster Drive, Oakville, ON L6M 0N2 3.39km
-
Carvalho Coffee
775 Pacific Road, Unit 30, Oakville, ON L6L 6M4 1.06km -
Biryani & Tea
775 Pacific Road, Unit 23, Oakville, ON L6L 6M4 1.03km -
Pizza Panino Restaurant
2345 Wyecroft Road, Oakville, ON L6L 6L8 1.2km
-
Queenline Centre
1540 North Service Rd W, Oakville, ON L6M 4A1 1.82km -
Riocan Centre Burloak
3543 Wyecroft Road, Oakville, ON L6L 0B6 2.71km -
Hopedale Mall
1515 Rebecca Street, Oakville, ON L6L 5G8 3.28km
-
Longo's
3455 Wyecroft Rd, Oakville, ON L6L 0B6 2.12km -
Oleg's No Frills
1395 Abbeywood Drive, Oakville, ON L6M 3B2 2.21km -
The British Grocer
1240 Burloak Drive, Burlington, ON L7L 6B3 2.37km
-
Liquor Control Board of Ontario
5111 New Street, Burlington, ON L7L 1V2 5.35km -
LCBO
3041 Walkers Line, Burlington, ON L5L 5Z6 7.02km -
LCBO
321 Cornwall Drive, Suite C120, Oakville, ON L6J 7Z5 7.03km
-
Budds' BMW
2454 S Service Road W, Oakville, ON L6L 5M9 0.96km -
Budds' Subaru
2430 S Service Road W, Oakville, ON L6L 5M9 0.95km -
Hyundai of Oakville
2500 South Service Road W, Oakville, ON L6L 5M9 1.18km
-
Cineplex Cinemas
3531 Wyecroft Road, Oakville, ON L6L 0B7 2.66km -
Film.Ca Cinemas
171 Speers Road, Unit 25, Oakville, ON L6K 3W8 5.51km -
SilverCity Burlington Cinemas
1250 Brant Street, Burlington, ON L7P 1G6 10.65km
-
Oakville Public Library
1274 Rebecca Street, Oakville, ON L6L 1Z2 3.79km -
Burlington Public Libraries & Branches
676 Appleby Line, Burlington, ON L7L 5Y1 5.27km -
White Oaks Branch - Oakville Public Library
1070 McCraney Street E, Oakville, ON L6H 2R6 6.23km
-
Oakville Trafalgar Memorial Hospital
3001 Hospital Gate, Oakville, ON L6M 0L8 4.01km -
Oakville Hospital
231 Oak Park Boulevard, Oakville, ON L6H 7S8 7.65km -
Acclaim Health
2370 Speers Road, Oakville, ON L6L 5M2 1.89km
-
Bronte Creek Conservation Park
Oakville ON 1.33km -
Heritage Way Park
Oakville ON 1.59km -
Stratus Drive Park
Oakville ON 2.85km
-
TD Bank Financial Group
2993 Westoak Trails Blvd (at Bronte Rd.), Oakville ON L6M 5E4 2.08km -
Scotiabank
1500 Upper Middle Rd W (3rd Line), Oakville ON L6M 3G3 2.32km -
RBC Royal Bank
2329 Lakeshore Rd W, Oakville ON L6L 1H2 3.68km
- 3 bath
- 4 bed
- 2000 sqft
2347 Copperwood Drive, Oakville, Ontario • L6M 4T4 • 1019 - WM Westmount










