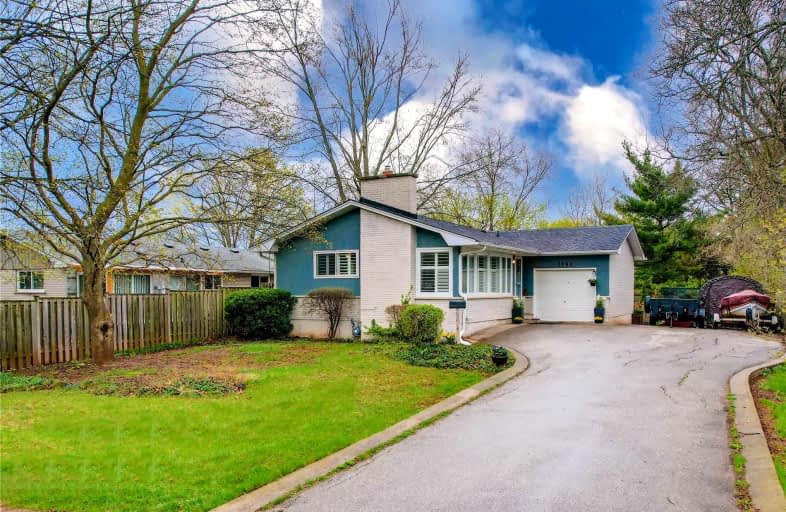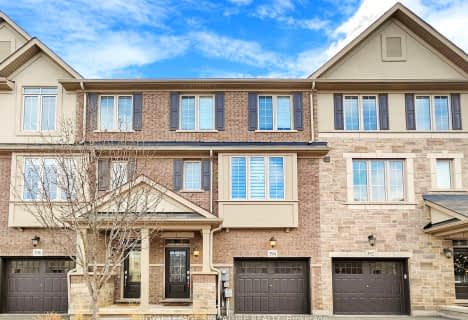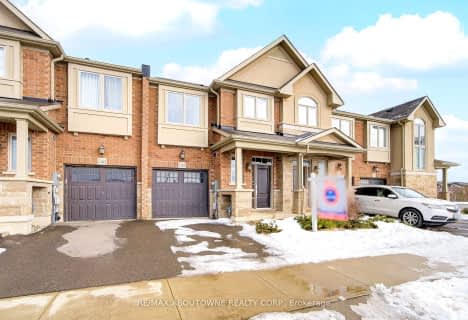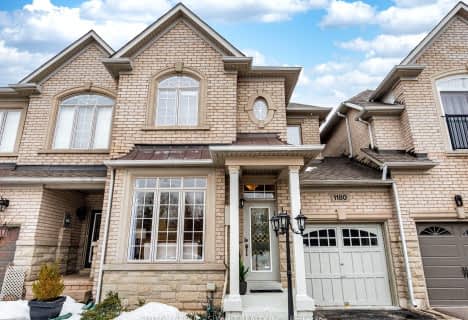Car-Dependent
- Almost all errands require a car.
Good Transit
- Some errands can be accomplished by public transportation.
Somewhat Bikeable
- Most errands require a car.

École élémentaire École élémentaire Gaetan-Gervais
Elementary: PublicÉcole élémentaire du Chêne
Elementary: PublicSt Michaels Separate School
Elementary: CatholicHoly Family School
Elementary: CatholicSheridan Public School
Elementary: PublicFalgarwood Public School
Elementary: PublicÉcole secondaire Gaétan Gervais
Secondary: PublicGary Allan High School - Oakville
Secondary: PublicGary Allan High School - STEP
Secondary: PublicOakville Trafalgar High School
Secondary: PublicIroquois Ridge High School
Secondary: PublicWhite Oaks High School
Secondary: Public-
Holton Heights Park
1315 Holton Heights Dr, Oakville ON 0.45km -
Kingsford Park
Oakville ON 2.18km -
Bayshire Woods Park
1359 Bayshire Dr, Oakville ON L6H 6C7 2.73km
-
TD Bank Financial Group
321 Iroquois Shore Rd, Oakville ON L6H 1M3 0.63km -
CIBC
271 Hays Blvd, Oakville ON L6H 6Z3 3.05km -
CIBC Foreign Currency ATM
360 Dundas St E, Oakville ON L6H 6Z9 3.1km
- 4 bath
- 3 bed
- 1500 sqft
394 Belcourt Common, Oakville, Ontario • L6H 0R1 • Iroquois Ridge North
- 3 bath
- 3 bed
- 1500 sqft
483 Manhattan Common, Oakville, Ontario • L6H 3P6 • 1010 - JM Joshua Meadows
- 3 bath
- 3 bed
- 1500 sqft
3163 William Coltson Avenue, Oakville, Ontario • L6H 7E3 • Rural Oakville
- 4 bath
- 4 bed
- 2000 sqft
525 Dundas Street East, Oakville, Ontario • L6H 3P6 • 1010 - JM Joshua Meadows
- 3 bath
- 3 bed
- 2000 sqft
10-2160 Trafalgar Road West, Oakville, Ontario • L6H 7H2 • 1015 - RO River Oaks
- — bath
- — bed
- — sqft
1154 Woodington Lane, Oakville, Ontario • L6H 7V1 • 1009 - JC Joshua Creek
- 3 bath
- 3 bed
- 1500 sqft
480 Silver Maple Road, Oakville, Ontario • L6H 3P6 • 1010 - JM Joshua Meadows
- 3 bath
- 3 bed
- 2000 sqft
467 Manhattan Common, Oakville, Ontario • L6H 7H5 • 1010 - JM Joshua Meadows
- 4 bath
- 3 bed
- 2000 sqft
1180 Woodington Lane, Oakville, Ontario • L6H 7V1 • 1009 - JC Joshua Creek
- 3 bath
- 3 bed
- 1100 sqft
2152 Pelee Boulevard, Oakville, Ontario • L6H 4C8 • 1015 - RO River Oaks














