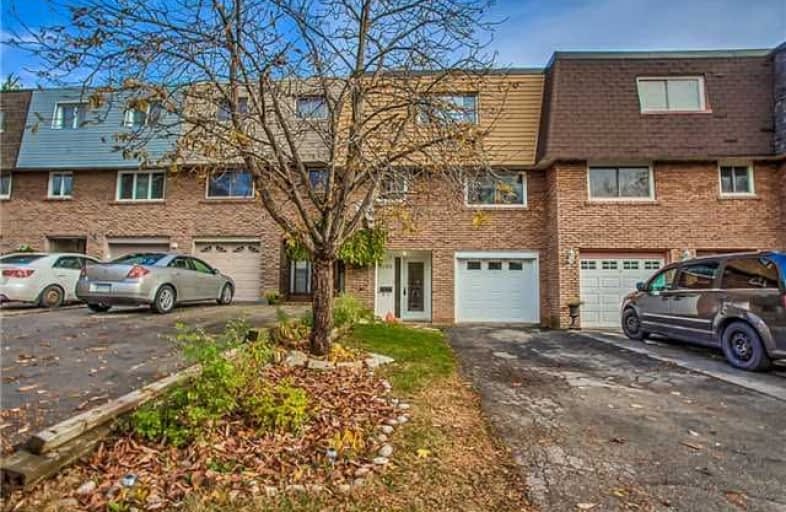Sold on Nov 15, 2018
Note: Property is not currently for sale or for rent.

-
Type: Att/Row/Twnhouse
-
Style: 3-Storey
-
Lot Size: 20.01 x 128.32 Feet
-
Age: No Data
-
Taxes: $3,151 per year
-
Days on Site: 10 Days
-
Added: Nov 05, 2018 (1 week on market)
-
Updated:
-
Last Checked: 3 months ago
-
MLS®#: W4295650
-
Listed By: Re/max realty specialists inc., brokerage
Lowest Price For A Renovated 4 Br (3+1) Freehold,No Maint Fee In Entire Oakville!The Only Townhome Amongst Similar Homes That Has Both A Living And Family Rm.Remodeled Open Concept Kitchen And Baths.This Home Feat A Large Living Area W/Skylight & 2 Ceiling Fans.Completely Carpet Free,Comes With Almost 130 Deep Private Yard And A Custom Treehouse.Main Flr Rec Rm Newer Roof,Furnace And Garage Door + Much More.Walk To School.Quick Access To Qew, 401 & Go
Extras
Some Of The Many Features Inc: Upgraded Kitchen Cabinets, Stainless Steel Appliances, Hardwood Floors, Potlights, Moulding, Backsplash, Deck, Awning...
Property Details
Facts for 1195 Eighth Line, Oakville
Status
Days on Market: 10
Last Status: Sold
Sold Date: Nov 15, 2018
Closed Date: Feb 07, 2019
Expiry Date: Jan 30, 2019
Sold Price: $638,000
Unavailable Date: Nov 15, 2018
Input Date: Nov 05, 2018
Property
Status: Sale
Property Type: Att/Row/Twnhouse
Style: 3-Storey
Area: Oakville
Community: Iroquois Ridge South
Availability Date: Tlb
Inside
Bedrooms: 4
Bathrooms: 3
Kitchens: 1
Rooms: 9
Den/Family Room: Yes
Air Conditioning: Central Air
Fireplace: No
Washrooms: 3
Building
Basement: None
Heat Type: Forced Air
Heat Source: Gas
Exterior: Brick
Exterior: Vinyl Siding
Water Supply: Municipal
Special Designation: Unknown
Parking
Driveway: Available
Garage Spaces: 1
Garage Type: Built-In
Covered Parking Spaces: 2
Fees
Tax Year: 2018
Tax Legal Description: Pt Blk I, Pl 995 , Part 34 & 60 , Or75 ; S/T 30092
Taxes: $3,151
Highlights
Feature: Park
Land
Cross Street: Eighth Line And Falg
Municipality District: Oakville
Fronting On: East
Pool: None
Sewer: Sewers
Lot Depth: 128.32 Feet
Lot Frontage: 20.01 Feet
Additional Media
- Virtual Tour: https://youtu.be/r-b-9cDwD-E
Rooms
Room details for 1195 Eighth Line, Oakville
| Type | Dimensions | Description |
|---|---|---|
| Rec Main | 2.44 x 5.87 | Hardwood Floor, Pot Lights, Closet |
| Kitchen 2nd | 2.34 x 4.72 | Hardwood Floor, Pot Lights, Backsplash |
| Dining 2nd | 3.35 x 5.84 | Hardwood Floor, Pot Lights, Open Concept |
| Family 2nd | 3.35 x 5.84 | Hardwood Floor, Pot Lights, Combined W/Dining |
| Living 2nd | 5.64 x 4.57 | Hardwood Floor, Skylight, W/O To Yard |
| Br 2nd | 2.87 x 3.65 | Hardwood Floor, Crown Moulding, Window |
| Master 3rd | 3.05 x 4.75 | Hardwood Floor, Closet, Window |
| 2nd Br 3rd | 2.31 x 3.05 | Hardwood Floor, Closet, Ceiling Fan |
| 3rd Br 3rd | 2.87 x 2.84 | Hardwood Floor, Closet, Ceiling Fan |

| XXXXXXXX | XXX XX, XXXX |
XXXX XXX XXXX |
$XXX,XXX |
| XXX XX, XXXX |
XXXXXX XXX XXXX |
$XXX,XXX | |
| XXXXXXXX | XXX XX, XXXX |
XXXX XXX XXXX |
$XXX,XXX |
| XXX XX, XXXX |
XXXXXX XXX XXXX |
$XXX,XXX |
| XXXXXXXX XXXX | XXX XX, XXXX | $638,000 XXX XXXX |
| XXXXXXXX XXXXXX | XXX XX, XXXX | $659,900 XXX XXXX |
| XXXXXXXX XXXX | XXX XX, XXXX | $558,000 XXX XXXX |
| XXXXXXXX XXXXXX | XXX XX, XXXX | $578,000 XXX XXXX |

École élémentaire École élémentaire Gaetan-Gervais
Elementary: PublicÉcole élémentaire du Chêne
Elementary: PublicSt Michaels Separate School
Elementary: CatholicHoly Family School
Elementary: CatholicSheridan Public School
Elementary: PublicFalgarwood Public School
Elementary: PublicÉcole secondaire Gaétan Gervais
Secondary: PublicGary Allan High School - Oakville
Secondary: PublicGary Allan High School - STEP
Secondary: PublicOakville Trafalgar High School
Secondary: PublicIroquois Ridge High School
Secondary: PublicWhite Oaks High School
Secondary: Public
