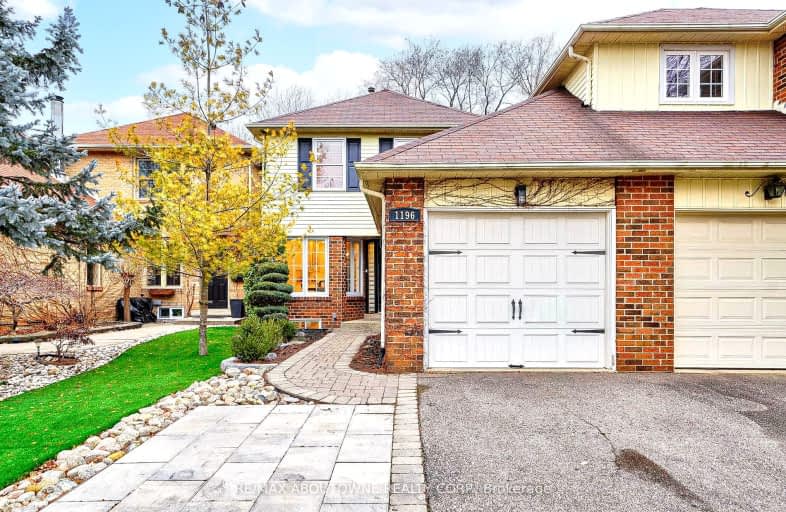
Somewhat Walkable
- Some errands can be accomplished on foot.
Some Transit
- Most errands require a car.
Bikeable
- Some errands can be accomplished on bike.

Brookdale Public School
Elementary: PublicAbbey Lane Public School
Elementary: PublicSt Joseph's School
Elementary: CatholicSt Matthew's School
Elementary: CatholicSt Bernadette Separate School
Elementary: CatholicPilgrim Wood Public School
Elementary: PublicGary Allan High School - Oakville
Secondary: PublicGary Allan High School - STEP
Secondary: PublicAbbey Park High School
Secondary: PublicSt Ignatius of Loyola Secondary School
Secondary: CatholicThomas A Blakelock High School
Secondary: PublicWhite Oaks High School
Secondary: Public-
Chuck's Roadhouse Bar and Grill
379 Speers Road, Oakville, ON L6K 3T2 2.04km -
Laylak
19 - 1515 Rebecca Street, Oakville, ON L6L 5G8 2.77km -
Less Than Level
381 Kerr Street, Oakville, ON L6K 3B9 3.09km
-
Tim Hortons
1530 North Service Rd West, Oakville, ON L6M 4A1 1.12km -
Personal Service Coffee
355 Wyecroft Road, Unit B, Oakville, ON L6K 2H2 1.55km -
Tim Hortons
1500 Upper Middle Rd West, Oakville, ON L6M 3G3 1.83km
-
CrossFit Cordis
790 Redwood Square, Unit 3, Oakville, ON L6L 6N3 1.01km -
GoodLife Fitness
300 North Service Road W, Oakville, ON L6M 2S2 1.62km -
Quad West
447 Speers Road, Oakville, ON L6K 3R9 1.82km
-
Pharmasave
1500 Upper Middle Road West, Oakville, ON L6M 3G5 1.73km -
Shoppers Drug Mart
520 Kerr St, Oakville, ON L6K 3C5 2.72km -
Shopper's Drug Mart
1515 Rebecca Street, Oakville, ON L6L 5G8 2.91km
-
Red Chillie
1131 Nottinghill Gate, Oakville, ON L6M 1K5 0.49km -
Gino's Pizza
1131 Nottinghill Gate, Oakville, ON L6M 1K5 0.48km -
Mangia Mangia Oakville
1395 Abbeywood Drive, Unit 1, Oakville, ON L6M 3B2 0.74km
-
Queenline Centre
1540 North Service Rd W, Oakville, ON L6M 4A1 1.19km -
Hopedale Mall
1515 Rebecca Street, Oakville, ON L6L 5G8 2.91km -
Oakville Place
240 Leighland Ave, Oakville, ON L6H 3H6 3.92km
-
Oleg's No Frills
1395 Abbeywood Drive, Oakville, ON L6M 3B2 0.75km -
Metro
1A-280 North Service Road W, Oakville, ON L6M 2S2 1.7km -
Sobeys
1500 Upper Middle Road W, Oakville, ON L6M 3G3 1.8km
-
LCBO
321 Cornwall Drive, Suite C120, Oakville, ON L6J 7Z5 4.09km -
The Beer Store
1011 Upper Middle Road E, Oakville, ON L6H 4L2 5.59km -
LCBO
251 Oak Walk Dr, Oakville, ON L6H 6M3 5.49km
-
U-Haul
1296 S Service Rd W, Oakville, ON L6L 5T7 0.66km -
Tirecraft
1050 S Service Road W, Oakville, ON L6L 5T7 0.94km -
A Action Towing & Recovery
669 Third Line, Oakville, ON L6L 4A9 1.77km
-
Film.Ca Cinemas
171 Speers Road, Unit 25, Oakville, ON L6K 3W8 2.62km -
Cineplex Cinemas
3531 Wyecroft Road, Oakville, ON L6L 0B7 5.35km -
Five Drive-In Theatre
2332 Ninth Line, Oakville, ON L6H 7G9 7.99km
-
Oakville Public Library
1274 Rebecca Street, Oakville, ON L6L 1Z2 2.66km -
White Oaks Branch - Oakville Public Library
1070 McCraney Street E, Oakville, ON L6H 2R6 3.39km -
Oakville Public Library - Central Branch
120 Navy Street, Oakville, ON L6J 2Z4 4.03km
-
Oakville Trafalgar Memorial Hospital
3001 Hospital Gate, Oakville, ON L6M 0L8 4.02km -
Oakville Hospital
231 Oak Park Boulevard, Oakville, ON L6H 7S8 5.22km -
Abbey Medical Centre
1131 Nottinghill Gate, Suite 201, Oakville, ON L6M 1K5 0.48km
-
Heritage Way Park
Oakville ON 1.87km -
West Oak Trails Park
2.88km -
Neyagawa park
Ontario 3.2km
-
TD Bank Financial Group
231 N Service Rd W (Dorval), Oakville ON L6M 3R2 2.03km -
TD Canada Trust Branch and ATM
231 N Service Rd W, Oakville ON L6M 3R2 2.03km -
TD Bank Financial Group
1515 Rebecca St (at 3rd Line), Oakville ON L6L 5G8 2.8km
- 2 bath
- 3 bed
- 1100 sqft
219 Southview Road, Oakville, Ontario • L6K 2P2 • 1020 - WO West
- 3 bath
- 3 bed
- 1500 sqft
1156 Glen Valley Road, Oakville, Ontario • L6M 3K6 • 1022 - WT West Oak Trails
- 2 bath
- 3 bed
- 1500 sqft
579 Stonecliffe Road, Oakville, Ontario • L6L 4N8 • 1001 - BR Bronte
- 3 bath
- 3 bed
- 1100 sqft
2554 Dashwood Drive, Oakville, Ontario • L6M 4C2 • 1022 - WT West Oak Trails












