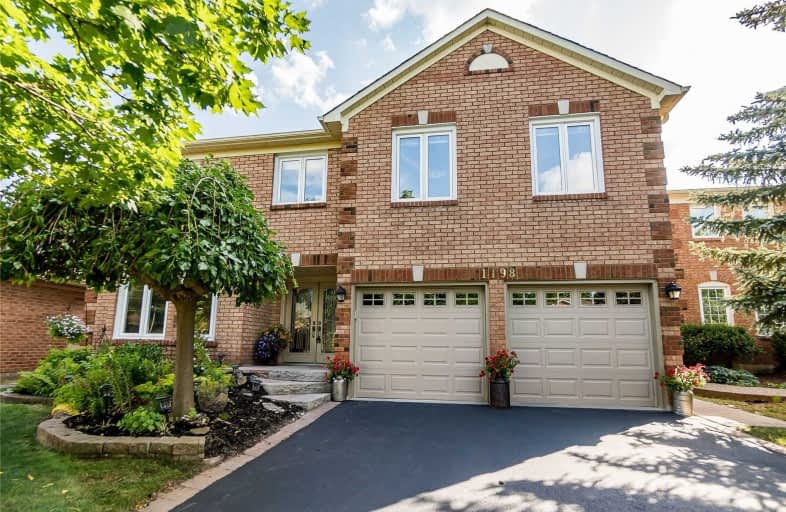Sold on Jul 30, 2020
Note: Property is not currently for sale or for rent.

-
Type: Detached
-
Style: 2-Storey
-
Size: 3500 sqft
-
Lot Size: 50.16 x 121.14 Acres
-
Age: 31-50 years
-
Taxes: $6,219 per year
-
Days on Site: 26 Days
-
Added: Jul 04, 2020 (3 weeks on market)
-
Updated:
-
Last Checked: 2 hours ago
-
MLS®#: W4817682
-
Listed By: Royal lepage real estate services ltd., brokerage
Entertainer's 5-Bdrm/3700 Sf Luxury Home In Glen Abbey Close To New Hosp. Priv Backyard!. Renovated Dream Home! Hrdwd Flrs, Crwn Mldgs, Pot Lights, Cust Cabinetry & Smooth Ceilings. New Roof, Bthrms, Patio Drs, 2nd Flr Lndry Rm, Den & Bsmt Wdws ('18-'20). Sep Lvg Rm, O/C Dng Rm & Fam Rm W/Fpl. Kit W/Granite/Jennair Appls. Mstr With Beautiful Ensuite & Custom W/In Closet. All Bdrms W/Semi Ens Bths Won't Last!.
Extras
Built-In Dishwasher, Fridge, Built-In Ovens, Cook-Top, Built-In Microwave, Washer, Dryer, All Elf's, All Window Coverings, C/Air, C/Vac, Gdo, Tv In Family Room.
Property Details
Facts for 1198 Fairmeadow Trail, Oakville
Status
Days on Market: 26
Last Status: Sold
Sold Date: Jul 30, 2020
Closed Date: Sep 15, 2020
Expiry Date: Oct 04, 2020
Sold Price: $1,711,000
Unavailable Date: Jul 30, 2020
Input Date: Jul 04, 2020
Prior LSC: Sold
Property
Status: Sale
Property Type: Detached
Style: 2-Storey
Size (sq ft): 3500
Age: 31-50
Area: Oakville
Community: Glen Abbey
Availability Date: Tba
Inside
Bedrooms: 5
Bathrooms: 4
Kitchens: 1
Rooms: 10
Den/Family Room: Yes
Air Conditioning: Central Air
Fireplace: Yes
Laundry Level: Upper
Central Vacuum: Y
Washrooms: 4
Building
Basement: Full
Basement 2: Unfinished
Heat Type: Forced Air
Heat Source: Gas
Exterior: Brick
Elevator: N
Water Supply: Municipal
Special Designation: Unknown
Parking
Driveway: Pvt Double
Garage Spaces: 2
Garage Type: Attached
Covered Parking Spaces: 2
Total Parking Spaces: 4
Fees
Tax Year: 2020
Tax Legal Description: Pcl 44-1, Sec 20M399 ; Lt 44, Pl 20M399 ; S/T H332
Taxes: $6,219
Highlights
Feature: Golf
Feature: Grnbelt/Conserv
Feature: Hospital
Feature: Park
Feature: School
Feature: Wooded/Treed
Land
Cross Street: Third Ln-Abbeywood-F
Municipality District: Oakville
Fronting On: West
Pool: None
Sewer: Sewers
Lot Depth: 121.14 Acres
Lot Frontage: 50.16 Acres
Acres: < .50
Zoning: Residential
Additional Media
- Virtual Tour: http://listing.otbxair.com/1198fairmeadowtrail/?mls
Rooms
Room details for 1198 Fairmeadow Trail, Oakville
| Type | Dimensions | Description |
|---|---|---|
| Living Main | 3.58 x 5.49 | Hardwood Floor, Crown Moulding, Formal Rm |
| Dining Main | 3.65 x 5.59 | Hardwood Floor, Crown Moulding, Pot Lights |
| Kitchen Main | 3.59 x 6.07 | Ceramic Floor, Granite Counter, Backsplash |
| Family Main | 4.16 x 6.08 | Hardwood Floor, Gas Fireplace, Pot Lights |
| Den Main | 3.59 x 3.64 | Hardwood Floor, B/I Shelves |
| Master 2nd | 4.04 x 6.13 | Broadloom, Soaker, Pot Lights |
| Sitting 2nd | 3.86 x 3.86 | Broadloom, B/I Shelves, W/I Closet |
| Br 2nd | 3.63 x 4.56 | Broadloom, Large Closet, Semi Ensuite |
| Br 2nd | 3.64 x 3.93 | Broadloom, Large Closet, Semi Ensuite |
| Br 2nd | 3.64 x 4.21 | Broadloom, Large Closet, Semi Ensuite |
| Br 2nd | 3.75 x 5.26 | Broadloom, Large Closet, Semi Ensuite |
| Laundry Upper | - |
| XXXXXXXX | XXX XX, XXXX |
XXXX XXX XXXX |
$X,XXX,XXX |
| XXX XX, XXXX |
XXXXXX XXX XXXX |
$X,XXX,XXX |
| XXXXXXXX XXXX | XXX XX, XXXX | $1,711,000 XXX XXXX |
| XXXXXXXX XXXXXX | XXX XX, XXXX | $1,789,900 XXX XXXX |

St Matthew's School
Elementary: CatholicSt. Teresa of Calcutta Elementary School
Elementary: CatholicSt Bernadette Separate School
Elementary: CatholicPilgrim Wood Public School
Elementary: PublicHeritage Glen Public School
Elementary: PublicWest Oak Public School
Elementary: PublicGary Allan High School - Oakville
Secondary: PublicAbbey Park High School
Secondary: PublicGarth Webb Secondary School
Secondary: PublicSt Ignatius of Loyola Secondary School
Secondary: CatholicThomas A Blakelock High School
Secondary: PublicHoly Trinity Catholic Secondary School
Secondary: Catholic

