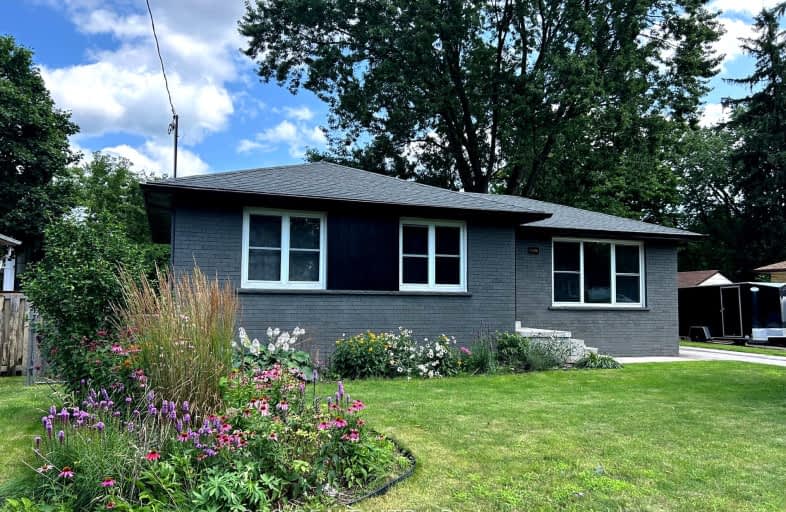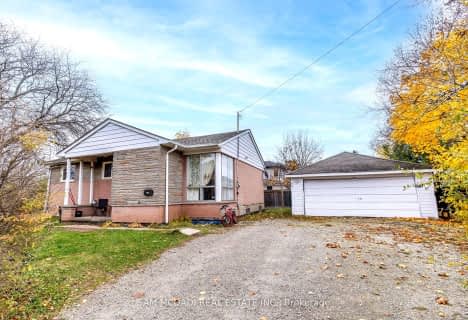Somewhat Walkable
- Some errands can be accomplished on foot.
63
/100
Some Transit
- Most errands require a car.
38
/100
Somewhat Bikeable
- Most errands require a car.
46
/100

École élémentaire Patricia-Picknell
Elementary: Public
1.41 km
Brookdale Public School
Elementary: Public
0.27 km
Gladys Speers Public School
Elementary: Public
1.99 km
St Joseph's School
Elementary: Catholic
0.48 km
St Matthew's School
Elementary: Catholic
1.73 km
Pine Grove Public School
Elementary: Public
0.83 km
École secondaire Gaétan Gervais
Secondary: Public
3.90 km
Gary Allan High School - Oakville
Secondary: Public
4.03 km
Abbey Park High School
Secondary: Public
2.67 km
St Ignatius of Loyola Secondary School
Secondary: Catholic
3.00 km
Thomas A Blakelock High School
Secondary: Public
1.18 km
St Thomas Aquinas Roman Catholic Secondary School
Secondary: Catholic
2.32 km
-
Coronation Park
1426 Lakeshore Rd W (at Westminster Dr.), Oakville ON L6L 1G2 2.36km -
Donovan Bailey Park
2.83km -
Heritage Way Park
Oakville ON 2.91km
-
Scotiabank
1500 Upper Middle Rd W (3rd Line), Oakville ON L6M 3G3 3.04km -
TD Bank Financial Group
1424 Upper Middle Rd W, Oakville ON L6M 3G3 3.09km -
TD Bank Financial Group
321 Iroquois Shore Rd, Oakville ON L6H 1M3 4.53km














