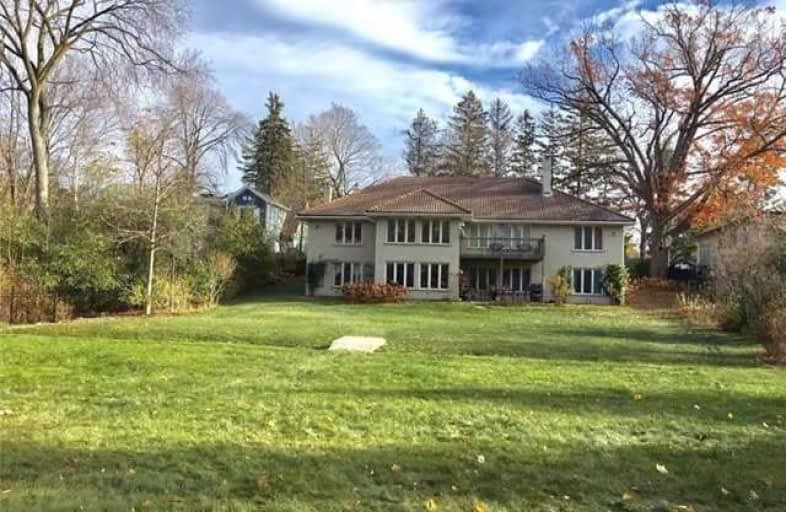
Holy Family School
Elementary: Catholic
2.41 km
New Central Public School
Elementary: Public
1.63 km
St Vincent's Catholic School
Elementary: Catholic
0.67 km
Falgarwood Public School
Elementary: Public
2.03 km
E J James Public School
Elementary: Public
0.51 km
Maple Grove Public School
Elementary: Public
1.29 km
École secondaire Gaétan Gervais
Secondary: Public
2.49 km
Gary Allan High School - Oakville
Secondary: Public
3.10 km
Gary Allan High School - STEP
Secondary: Public
3.10 km
Oakville Trafalgar High School
Secondary: Public
0.95 km
St Thomas Aquinas Roman Catholic Secondary School
Secondary: Catholic
3.77 km
White Oaks High School
Secondary: Public
3.04 km



