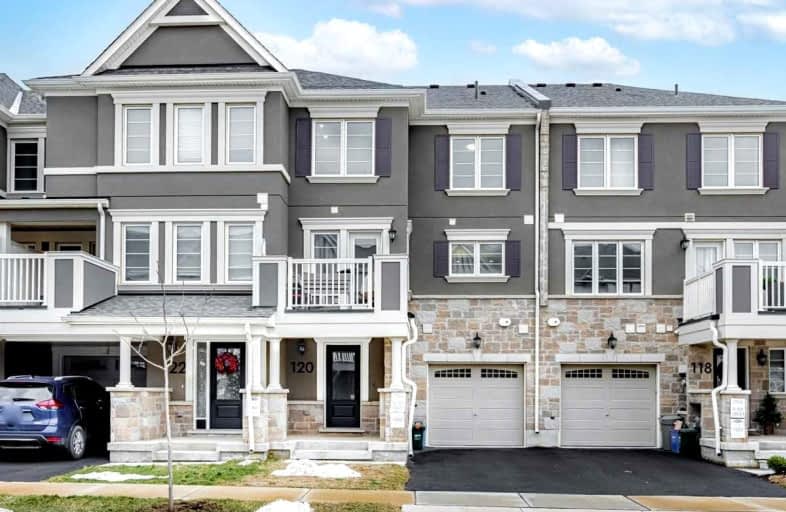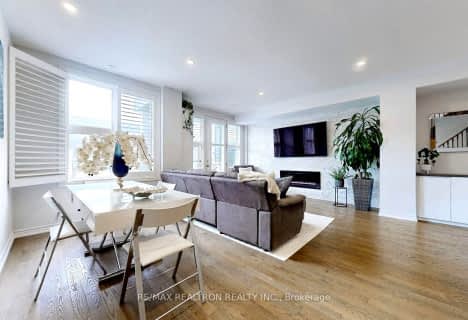Car-Dependent
- Almost all errands require a car.
Some Transit
- Most errands require a car.
Somewhat Bikeable
- Most errands require a car.

St. Gregory the Great (Elementary)
Elementary: CatholicOur Lady of Peace School
Elementary: CatholicRiver Oaks Public School
Elementary: PublicPost's Corners Public School
Elementary: PublicOodenawi Public School
Elementary: PublicSt Andrew Catholic School
Elementary: CatholicGary Allan High School - Oakville
Secondary: PublicGary Allan High School - STEP
Secondary: PublicLoyola Catholic Secondary School
Secondary: CatholicSt Ignatius of Loyola Secondary School
Secondary: CatholicHoly Trinity Catholic Secondary School
Secondary: CatholicIroquois Ridge High School
Secondary: Public-
Turtle Jack's Oakville
360 Dundas Street E, Oakville, ON L6H 6Z9 2.32km -
State & Main Kitchen & Bar
301 Hays Blvd, Oakville, ON L6H 6Z3 2.39km -
The Keg Steakhouse + Bar
300 Hays Boulevard, Oakville, ON L6H 7P3 2.43km
-
Starbucks
330 Dundas St E, Oakville, ON L6H 6Z9 2.14km -
Mr Sun
380 Dundas Street E, Unit D6, Oakville, ON L6H 6Z9 2.23km -
Aveiro Bakery
2530 Sixth Line, Oakville, ON L6H 6W5 2.5km
-
Shoppers Drug Mart
2525 Prince Michael Dr, Oakville, ON L6H 0E9 2.9km -
Shoppers Drug Mart
478 Dundas St W, Oakville, ON L6H 6Y3 3.54km -
Metro Pharmacy
1011 Upper Middle Road E, Oakville, ON L6H 4L2 4.12km
-
Jollof Kitchen
Oakville, ON L6M 0X3 1.74km -
Ritorno
261 Oak Walk Drive, Oakville, ON L6H 6M3 2.07km -
Bento Sushi
201 Oak Park Avenue, Oakville, ON L6H 7T4 2.62km
-
Upper Oakville Shopping Centre
1011 Upper Middle Road E, Oakville, ON L6H 4L2 4.12km -
Oakville Place
240 Leighland Ave, Oakville, ON L6H 3H6 5.72km -
Oakville Entertainment Centrum
2075 Winston Park Drive, Oakville, ON L6H 6P5 6.22km
-
Real Canadian Superstore
201 Oak Park Road, Oakville, ON L6H 7T4 2.62km -
Longo's
338 Dundas Street E, Oakville, ON L6H 6Z9 2.18km -
M&M Food Market
2525 Prince Michael Drive, Unit 2B, Shoppes on Dundas, Oakville, ON L6H 0E9 2.92km
-
LCBO
251 Oak Walk Dr, Oakville, ON L6H 6M3 2.19km -
The Beer Store
1011 Upper Middle Road E, Oakville, ON L6H 4L2 4.12km -
LCBO
2458 Dundas Street W, Mississauga, ON L5K 1R8 6.58km
-
Esso
305 Dundas Street E, Oakville, ON L6H 7C3 2.03km -
Dundas Esso
520 Dundas Street W, Oakville, ON L6H 6Y3 3.4km -
Petro-Canada
1020 Dundas Street W, Oakville, ON L6H 6Z6 3.5km
-
Five Drive-In Theatre
2332 Ninth Line, Oakville, ON L6H 7G9 4.42km -
Cineplex - Winston Churchill VIP
2081 Winston Park Drive, Oakville, ON L6H 6P5 6.08km -
Film.Ca Cinemas
171 Speers Road, Unit 25, Oakville, ON L6K 3W8 6.91km
-
White Oaks Branch - Oakville Public Library
1070 McCraney Street E, Oakville, ON L6H 2R6 4.87km -
South Common Community Centre & Library
2233 South Millway Drive, Mississauga, ON L5L 3H7 7.03km -
Erin Meadows Community Centre
2800 Erin Centre Boulevard, Mississauga, ON L5M 6R5 7.07km
-
Oakville Hospital
231 Oak Park Boulevard, Oakville, ON L6H 7S8 2.58km -
Oakville Trafalgar Memorial Hospital
3001 Hospital Gate, Oakville, ON L6M 0L8 5.33km -
The Credit Valley Hospital
2200 Eglinton Avenue W, Mississauga, ON L5M 2N1 7.84km
-
Trafalgar Memorial Park
Central Park Dr. & Oak Park Drive, Oakville ON 2.47km -
Litchfield Park
White Oaks Blvd (at Litchfield Rd), Oakville ON 4.38km -
Holton Heights Park
1315 Holton Heights Dr, Oakville ON 4.97km
-
TD Bank Financial Group
321 Iroquois Shore Rd, Oakville ON L6H 1M3 5.64km -
TD Bank Financial Group
1424 Upper Middle Rd W, Oakville ON L6M 3G3 6.27km -
Scotiabank
1500 Upper Middle Rd W (3rd Line), Oakville ON L6M 3G3 6.44km
- 2 bath
- 3 bed
- 1100 sqft
102 Glenashton Drive, Oakville, Ontario • L6H 6G3 • 1015 - RO River Oaks
- 3 bath
- 3 bed
- 1100 sqft
108 GLENASHTON Drive, Oakville, Ontario • L6H 6G3 • 1015 - RO River Oaks
- 3 bath
- 3 bed
- 1100 sqft
295 Jemima Drive, Oakville, Ontario • L6M 0V4 • 1008 - GO Glenorchy
- 3 bath
- 2 bed
410 Athabasca Common, Oakville, Ontario • L6H 0R6 • 1010 - JM Joshua Meadows
- 3 bath
- 2 bed
- 1100 sqft
418 Athabasca Common, Oakville, Ontario • L6H 0R6 • 1010 - JM Joshua Meadows
- 3 bath
- 2 bed
3048 Postridge Drive, Oakville, Ontario • L6H 0R9 • 1010 - JM Joshua Meadows









